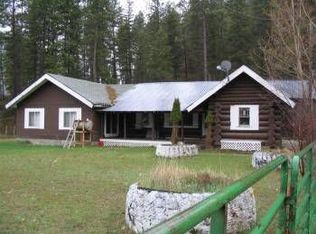SUPERIOR UNCONVENTIONAL HOME. LARGE GARAGE THAT IS BEING USED AS A HOME (THE AREA FOR THE HOME HAS BEEN EXCAVATED BUT IT IS NOT BUILT YET) THE MAIN FLOOR IS A LARGE OPEN AREA THAT ACOMODATES THE LIVING RM, AND KITCHEN AND A PARTITIONED BATHROOM. THE 2ND FLOOR HAS BEDROOMS. NICE PARCEL OF FLAT USABLE GROUND, WITHIN 45 MINUTES OF MISSOULA. GREAT HORSE PROPERTY WITH NICE POLE BARN FOR HEY STORAGE.(10008132) $235,000
This property is off market, which means it's not currently listed for sale or rent on Zillow. This may be different from what's available on other websites or public sources.

