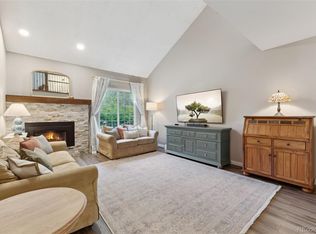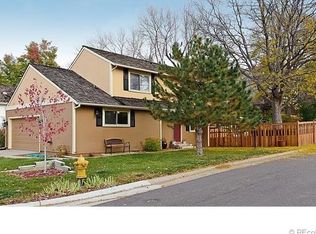Sold for $655,000 on 05/03/24
$655,000
934 W Peakview Circle, Littleton, CO 80120
3beds
2,034sqft
Single Family Residence
Built in 1979
4,356 Square Feet Lot
$614,300 Zestimate®
$322/sqft
$2,995 Estimated rent
Home value
$614,300
$584,000 - $645,000
$2,995/mo
Zestimate® history
Loading...
Owner options
Explore your selling options
What's special
Nestled by a trail system and Angeline Little Greenway Park, just 5 minutes from downtown Littleton and nearby amenities yet tucked away from the busy roads, this Sherman Park home is ready for its new owner! Mature trees and a garden area make the yard in this corner-lot house a unique gem. Stepping into the house, you will find an open concept kitchen and living area, with an updated kitchen including a walk-in pantry and plenty of storage, ready for entertaining. New LVP flooring adds a modern and clean look to the main floor which has a bright dining and living area off the kitchen, as well as vaulted ceilings and a fireplace to snuggle up around on cold evenings. Enjoy the outdoors in your private back patio and side patio. The upper level has three large bedrooms, two bathrooms, and plenty of storage and space for everything and everyone. The large walk-in closets in two of the bedrooms are just a bonus on top of the unfinished basement laundry area that has lots of storage. The two-car attached garage will hold all the tools and equipment you need to enjoy the Colorado lifestyle to its full potential.
Zillow last checked: 8 hours ago
Listing updated: October 01, 2024 at 10:58am
Listed by:
Saana Miklo 720-468-9062 smiklo@livsothebysrealty.com,
LIV Sotheby's International Realty
Bought with:
Jeff Bernard, 1321080
LIV Sotheby's International Realty
Kathy Staiano, 000887325
LIV Sotheby's International Realty
Source: REcolorado,MLS#: 3209505
Facts & features
Interior
Bedrooms & bathrooms
- Bedrooms: 3
- Bathrooms: 3
- Full bathrooms: 1
- 3/4 bathrooms: 1
- 1/2 bathrooms: 1
- Main level bathrooms: 1
Primary bedroom
- Description: Spacious Room With Walk-In Closet And Attached Bathroom
- Level: Upper
Bedroom
- Level: Upper
Bedroom
- Description: Large Walk-In Closet
- Level: Upper
Primary bathroom
- Level: Upper
Bathroom
- Level: Main
Bathroom
- Level: Upper
Dining room
- Level: Main
Kitchen
- Description: Open Concept With Walk-In Pantry
- Level: Main
Laundry
- Description: Unfinished
- Level: Basement
Living room
- Description: Vaulted Ceilings And Fireplace
- Level: Main
Heating
- Forced Air
Cooling
- Evaporative Cooling
Appliances
- Included: Cooktop, Dishwasher, Disposal, Dryer, Oven, Range Hood, Refrigerator, Washer
Features
- Ceiling Fan(s), Concrete Counters, High Ceilings, Kitchen Island, Open Floorplan, Pantry, Primary Suite, Radon Mitigation System, Smoke Free, Walk-In Closet(s), Wired for Data
- Flooring: Carpet, Tile, Vinyl
- Windows: Double Pane Windows
- Basement: Unfinished
- Number of fireplaces: 1
- Fireplace features: Living Room, Wood Burning
Interior area
- Total structure area: 2,034
- Total interior livable area: 2,034 sqft
- Finished area above ground: 1,742
- Finished area below ground: 0
Property
Parking
- Total spaces: 2
- Parking features: Lighted, Storage
- Attached garage spaces: 2
Features
- Levels: Two
- Stories: 2
- Patio & porch: Covered, Patio
- Exterior features: Garden
- Fencing: Full
- Has view: Yes
- View description: Meadow
Lot
- Size: 4,356 sqft
- Features: Corner Lot, Cul-De-Sac, Greenbelt, Level, Sprinklers In Front, Sprinklers In Rear
Details
- Parcel number: 032473878
- Special conditions: Standard
Construction
Type & style
- Home type: SingleFamily
- Architectural style: Traditional
- Property subtype: Single Family Residence
Materials
- Frame, Wood Siding
- Foundation: Slab
- Roof: Composition
Condition
- Year built: 1979
Utilities & green energy
- Sewer: Public Sewer
- Water: Public
Community & neighborhood
Security
- Security features: Carbon Monoxide Detector(s), Radon Detector, Smoke Detector(s), Video Doorbell
Location
- Region: Littleton
- Subdivision: Sherman Park
HOA & financial
HOA
- Has HOA: Yes
- HOA fee: $290 quarterly
- Services included: Maintenance Grounds, Recycling, Trash
- Association name: Sherman Park HOA
- Association phone: 303-482-2213
Other
Other facts
- Listing terms: Cash,Conventional,FHA,VA Loan
- Ownership: Individual
- Road surface type: Paved
Price history
| Date | Event | Price |
|---|---|---|
| 5/3/2024 | Sold | $655,000+1.6%$322/sqft |
Source: | ||
| 4/1/2024 | Pending sale | $645,000$317/sqft |
Source: | ||
| 3/6/2024 | Listed for sale | $645,000+8.4%$317/sqft |
Source: | ||
| 6/8/2022 | Sold | $595,000-0.7%$293/sqft |
Source: Public Record | ||
| 6/8/2022 | Pending sale | $599,000$294/sqft |
Source: | ||
Public tax history
| Year | Property taxes | Tax assessment |
|---|---|---|
| 2025 | $3,657 +6.9% | $39,056 +9.2% |
| 2024 | $3,420 +15.7% | $35,765 -10.2% |
| 2023 | $2,957 +0.3% | $39,832 +36.8% |
Find assessor info on the county website
Neighborhood: 80120
Nearby schools
GreatSchools rating
- 5/10Little Raven Elementary SchoolGrades: K-5Distance: 1.6 mi
- 7/10Euclid Middle SchoolGrades: 6-8Distance: 0.1 mi
- 9/10Heritage High SchoolGrades: 9-12Distance: 0.8 mi
Schools provided by the listing agent
- Elementary: Littleton Preparatory Charter
- Middle: Euclid
- High: Heritage
- District: Littleton 6
Source: REcolorado. This data may not be complete. We recommend contacting the local school district to confirm school assignments for this home.
Get a cash offer in 3 minutes
Find out how much your home could sell for in as little as 3 minutes with a no-obligation cash offer.
Estimated market value
$614,300
Get a cash offer in 3 minutes
Find out how much your home could sell for in as little as 3 minutes with a no-obligation cash offer.
Estimated market value
$614,300

