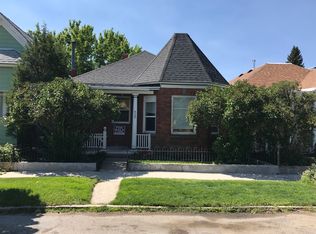Sold
Price Unknown
934 W Copper St, Butte, MT 59701
4beds
2,145sqft
Single Family Residence
Built in 1898
4,051.08 Square Feet Lot
$263,800 Zestimate®
$--/sqft
$1,928 Estimated rent
Home value
$263,800
Estimated sales range
Not available
$1,928/mo
Zestimate® history
Loading...
Owner options
Explore your selling options
What's special
Affordable and full of character, this 4-bedroom, 1-bathroom home is located in Uptown Butte, just minutes from Montana Tech, St. James Hospital, and the BA&P Trail. With high ceilings throughout and original hardwood floors in the living and dining areas, this home offers spacious rooms and a functional layout with plenty of storage.
The main level features a large living room, a formal dining area with built-ins, three generously sized bedrooms, and a full bathroom with an integrated laundry space and overhead cabinetry. The updated kitchen includes abundant storage and flows into a small mudroom with access to the backyard deck and yard.
Upstairs, you'll find a bright fourth bedroom and a separate attic storage area. As a bonus, new insulation was recently added through the Butte-Silver Bow Residential Metals Abatement Program.
The backyard offers a small, manageable outdoor space, along with access to the basement, which houses the home’s mechanical systems—including a brand-new boiler and updated electrical for added comfort and reliability. Across the backyard is a detached 1-car garage with a newly installed garage door, plus an additional workspace or storage area. Off-street parking is also available in the driveway adjacent to the home.
With a mix of classic charm and important updates, this home presents a great opportunity for buyers seeking a well-located and move-in-ready property in Uptown Butte. This home is PRICED TO SELL and is being offered in as-is condition. Reach out to your preferred real estate professional to schedule a showing today!
Zillow last checked: 8 hours ago
Listing updated: July 01, 2025 at 11:11am
Listed by:
Shannon Mork 406-390-2546,
Berkshire Hathaway - Butte
Bought with:
Shannon Mork, BRO-127322
Berkshire Hathaway - Butte
Source: Big Sky Country MLS,MLS#: 402478Originating MLS: Big Sky Country MLS
Facts & features
Interior
Bedrooms & bathrooms
- Bedrooms: 4
- Bathrooms: 1
- Full bathrooms: 1
Heating
- Baseboard
Cooling
- Wall/Window Unit(s)
Appliances
- Included: Dryer, Dishwasher, Microwave, Range, Refrigerator, Washer
Features
- Flooring: Hardwood, Laminate, Partially Carpeted
- Basement: Walk-Out Access
Interior area
- Total structure area: 2,145
- Total interior livable area: 2,145 sqft
- Finished area above ground: 1,820
Property
Parking
- Total spaces: 1
- Parking features: Detached, Garage
- Garage spaces: 1
- Has uncovered spaces: Yes
Features
- Levels: Two
- Stories: 2
- Patio & porch: Covered, Porch
- Exterior features: Concrete Driveway
- Fencing: Partial,Picket,Wood
- Has view: Yes
- View description: Mountain(s)
- Waterfront features: None
Lot
- Size: 4,051 sqft
Details
- Parcel number: 0000836900
- Zoning description: R2 - Residential Two-Household Medium Density
- Special conditions: Standard
Construction
Type & style
- Home type: SingleFamily
- Architectural style: Bungalow
- Property subtype: Single Family Residence
Materials
- Vinyl Siding
- Roof: Asphalt,Rolled/Hot Mop,Shingle
Condition
- New construction: No
- Year built: 1898
Utilities & green energy
- Sewer: Public Sewer
- Water: Public
- Utilities for property: Electricity Available, Natural Gas Available, Sewer Available, Water Available
Community & neighborhood
Security
- Security features: Heat Detector, Smoke Detector(s), Security Lights
Location
- Region: Butte
- Subdivision: None
Other
Other facts
- Listing terms: Cash,3rd Party Financing
- Ownership: Full
- Road surface type: Paved
Price history
| Date | Event | Price |
|---|---|---|
| 7/1/2025 | Sold | -- |
Source: Big Sky Country MLS #402478 Report a problem | ||
| 6/2/2025 | Contingent | $250,000$117/sqft |
Source: Big Sky Country MLS #402478 Report a problem | ||
| 5/31/2025 | Listed for sale | $250,000$117/sqft |
Source: Big Sky Country MLS #402478 Report a problem | ||
Public tax history
| Year | Property taxes | Tax assessment |
|---|---|---|
| 2024 | $1,777 -0.6% | $215,400 |
| 2023 | $1,789 +52.3% | $215,400 +92% |
| 2022 | $1,174 -2.6% | $112,200 |
Find assessor info on the county website
Neighborhood: 59701
Nearby schools
GreatSchools rating
- 5/10Kennedy SchoolGrades: PK-6Distance: 0.4 mi
- 4/10East Middle SchoolGrades: 7-8Distance: 2.8 mi
- 5/10Butte High SchoolGrades: 9-12Distance: 0.8 mi
