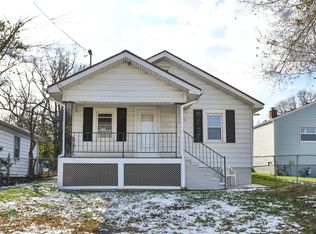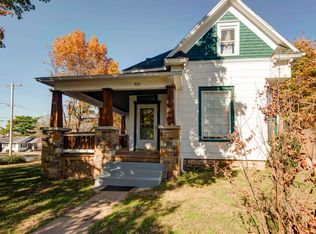Closed
Price Unknown
934 W Chicago Street, Springfield, MO 65803
3beds
1,034sqft
Single Family Residence
Built in 1948
5,227.2 Square Feet Lot
$138,300 Zestimate®
$--/sqft
$1,160 Estimated rent
Home value
$138,300
$124,000 - $154,000
$1,160/mo
Zestimate® history
Loading...
Owner options
Explore your selling options
What's special
Welcome to this beautiful 3-bedroom, 1-bathroom home nestled in a quiet neighborhood in the heart of Springfield. This well-maintained property features an open floor plan, newer kitchen cabinets, vinyl plank flooring and updated bathroom. Step inside to the open living room with modern touches and tons of natural light. In the kitchen you will find modern appliances, plenty of cabinet/storage space, and enough room for a decent sized table. The bedrooms are good sized and feature beautiful floors and fresh paint! This home offers both comfort and practicality so don't miss out on this fantastic opportunity to own a beautiful home in a great location! Call to schedule a showing today!
Zillow last checked: 8 hours ago
Listing updated: August 15, 2024 at 02:21pm
Listed by:
Wes Litton 417-986-4330,
Keller Williams
Bought with:
The Kody Sold My Home Team, 2015006628
ReeceNichols - Springfield
Source: SOMOMLS,MLS#: 60271247
Facts & features
Interior
Bedrooms & bathrooms
- Bedrooms: 3
- Bathrooms: 1
- Full bathrooms: 1
Heating
- Forced Air, Natural Gas
Cooling
- Ceiling Fan(s), Central Air
Appliances
- Included: Dishwasher, Disposal, Electric Water Heater, Free-Standing Electric Oven, Microwave
- Laundry: Main Level, W/D Hookup
Features
- High Speed Internet, Laminate Counters
- Flooring: Vinyl
- Windows: Double Pane Windows
- Has basement: No
- Attic: Pull Down Stairs
- Has fireplace: No
Interior area
- Total structure area: 1,034
- Total interior livable area: 1,034 sqft
- Finished area above ground: 1,034
- Finished area below ground: 0
Property
Parking
- Total spaces: 1
- Parking features: Driveway, Garage Faces Front
- Attached garage spaces: 1
- Has uncovered spaces: Yes
Features
- Levels: One
- Stories: 1
- Patio & porch: Front Porch
- Exterior features: Rain Gutters
- Fencing: None
- Has view: Yes
- View description: City
Lot
- Size: 5,227 sqft
- Dimensions: 40 x 130
- Features: Corner Lot
Details
- Parcel number: 881311108007
Construction
Type & style
- Home type: SingleFamily
- Architectural style: Traditional
- Property subtype: Single Family Residence
Materials
- Vinyl Siding
- Foundation: Block
- Roof: Composition
Condition
- Year built: 1948
Utilities & green energy
- Sewer: Public Sewer
- Water: Public
Community & neighborhood
Security
- Security features: Smoke Detector(s)
Location
- Region: Springfield
- Subdivision: WoolleyPorter&Hubble
Other
Other facts
- Listing terms: Cash,Conventional,FHA,VA Loan
- Road surface type: Asphalt
Price history
| Date | Event | Price |
|---|---|---|
| 8/15/2024 | Sold | -- |
Source: | ||
| 7/12/2024 | Pending sale | $132,000$128/sqft |
Source: | ||
| 6/20/2024 | Price change | $132,000-2.1%$128/sqft |
Source: | ||
| 6/4/2024 | Price change | $134,900-3.6%$130/sqft |
Source: | ||
| 5/24/2024 | Listed for sale | $139,900+461.8%$135/sqft |
Source: | ||
Public tax history
| Year | Property taxes | Tax assessment |
|---|---|---|
| 2024 | -- | -- |
| 2023 | -- | -- |
| 2022 | -- | -- |
Find assessor info on the county website
Neighborhood: Woodland Heights
Nearby schools
GreatSchools rating
- 2/10Bowerman Elementary SchoolGrades: PK-5Distance: 0.3 mi
- 2/10Reed Middle SchoolGrades: 6-8Distance: 0.6 mi
- 4/10Hillcrest High SchoolGrades: 9-12Distance: 1.3 mi
Schools provided by the listing agent
- Elementary: SGF-Bowerman
- Middle: SGF-Reed
- High: SGF-Hillcrest
Source: SOMOMLS. This data may not be complete. We recommend contacting the local school district to confirm school assignments for this home.

