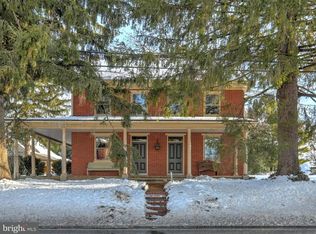Sold for $650,000
$650,000
934 Village Rd, Lancaster, PA 17602
3beds
2,072sqft
Single Family Residence
Built in 1967
4.1 Acres Lot
$661,400 Zestimate®
$314/sqft
$2,443 Estimated rent
Home value
$661,400
$628,000 - $694,000
$2,443/mo
Zestimate® history
Loading...
Owner options
Explore your selling options
What's special
4 Acres in Lampeter Strasburg!! Properties like this do not come to market often! This flat 4.1 acre property located in the heart of Lampeter, features a large back yard, expansive woods, and open pasture area! The custom built split-level home feature 3 large bedrooms, 2 full bathrooms, custom kitchen, dining room, great room with fireplace, oversized living room, hardwood floors, relaxing back patio overlooking the back yard, extra large 2 car attached garage, and oversized 2 car detached garage with attic storage. So much potential with this lot and house! Very rare opportunity in LS!
Zillow last checked: 8 hours ago
Listing updated: November 03, 2025 at 04:02pm
Listed by:
David High 717-341-9259,
Coldwell Banker Realty
Bought with:
Unrepresented Buyer
Unrepresented Buyer Office
Source: Bright MLS,MLS#: PALA2076266
Facts & features
Interior
Bedrooms & bathrooms
- Bedrooms: 3
- Bathrooms: 2
- Full bathrooms: 2
- Main level bathrooms: 1
Bedroom 1
- Level: Upper
- Area: 182 Square Feet
- Dimensions: 14 x 13
Bedroom 2
- Level: Upper
- Area: 182 Square Feet
- Dimensions: 14 x 13
Bedroom 3
- Level: Upper
- Area: 120 Square Feet
- Dimensions: 10 x 12
Bathroom 1
- Level: Upper
- Area: 72 Square Feet
- Dimensions: 8 x 9
Bathroom 2
- Level: Main
- Area: 36 Square Feet
- Dimensions: 9 x 4
Basement
- Level: Lower
- Area: 594 Square Feet
- Dimensions: 27 x 22
Dining room
- Level: Main
- Area: 143 Square Feet
- Dimensions: 13 x 11
Family room
- Level: Main
- Area: 286 Square Feet
- Dimensions: 22 x 13
Kitchen
- Level: Main
- Area: 143 Square Feet
- Dimensions: 13 x 11
Living room
- Level: Main
- Area: 208 Square Feet
- Dimensions: 16 x 13
Heating
- Baseboard, Ceiling, Electric
Cooling
- Central Air, Electric
Appliances
- Included: Electric Water Heater
- Laundry: Main Level
Features
- Dining Area, Floor Plan - Traditional
- Flooring: Ceramic Tile, Hardwood
- Basement: Full,Interior Entry,Unfinished
- Number of fireplaces: 1
Interior area
- Total structure area: 2,072
- Total interior livable area: 2,072 sqft
- Finished area above ground: 1,456
- Finished area below ground: 616
Property
Parking
- Total spaces: 12
- Parking features: Storage, Garage Faces Side, Inside Entrance, Oversized, Asphalt, Attached, Detached, Driveway
- Attached garage spaces: 4
- Uncovered spaces: 8
Accessibility
- Accessibility features: Accessible Entrance
Features
- Levels: Multi/Split,One and One Half
- Stories: 1
- Pool features: None
Lot
- Size: 4.10 Acres
- Features: Level, Wooded, Private, Rear Yard, Rural, Secluded, SideYard(s)
Details
- Additional structures: Above Grade, Below Grade, Outbuilding
- Parcel number: 3204921500000
- Zoning: TRADITIONAL VILLAGE
- Special conditions: Standard
Construction
Type & style
- Home type: SingleFamily
- Property subtype: Single Family Residence
Materials
- Frame
- Foundation: Block
- Roof: Shingle
Condition
- New construction: No
- Year built: 1967
Utilities & green energy
- Electric: 200+ Amp Service
- Sewer: Public Sewer
- Water: Public
Community & neighborhood
Location
- Region: Lancaster
- Subdivision: None Available
- Municipality: WEST LAMPETER TWP
Other
Other facts
- Listing agreement: Exclusive Right To Sell
- Listing terms: Cash,Conventional
- Ownership: Fee Simple
Price history
| Date | Event | Price |
|---|---|---|
| 10/31/2025 | Sold | $650,000-1.4%$314/sqft |
Source: | ||
| 9/18/2025 | Pending sale | $659,500$318/sqft |
Source: | ||
| 9/12/2025 | Listed for sale | $659,500$318/sqft |
Source: | ||
Public tax history
| Year | Property taxes | Tax assessment |
|---|---|---|
| 2025 | $6,226 +2.5% | $274,600 |
| 2024 | $6,075 +2.2% | $274,600 |
| 2023 | $5,942 +1.5% | $274,600 |
Find assessor info on the county website
Neighborhood: 17602
Nearby schools
GreatSchools rating
- 8/10Hans Herr El SchoolGrades: 3-5Distance: 0.5 mi
- 7/10Martin Meylin Middle SchoolGrades: 6-8Distance: 0.4 mi
- 8/10Lampeter-Strasburg Senior High SchoolGrades: 9-12Distance: 0.3 mi
Schools provided by the listing agent
- District: Lampeter-strasburg
Source: Bright MLS. This data may not be complete. We recommend contacting the local school district to confirm school assignments for this home.
Get pre-qualified for a loan
At Zillow Home Loans, we can pre-qualify you in as little as 5 minutes with no impact to your credit score.An equal housing lender. NMLS #10287.
Sell for more on Zillow
Get a Zillow Showcase℠ listing at no additional cost and you could sell for .
$661,400
2% more+$13,228
With Zillow Showcase(estimated)$674,628
