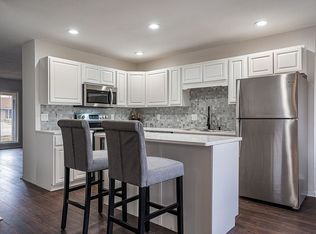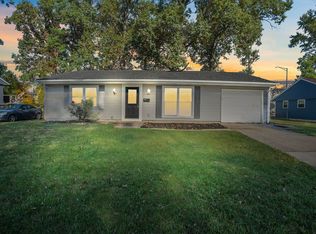Closed
$223,000
934 Tulip Tree Rd, Fort Wayne, IN 46825
3beds
1,560sqft
Single Family Residence
Built in 1962
0.29 Acres Lot
$233,700 Zestimate®
$--/sqft
$1,453 Estimated rent
Home value
$233,700
$215,000 - $255,000
$1,453/mo
Zestimate® history
Loading...
Owner options
Explore your selling options
What's special
This beautiful, well-kept residence boasts numerous recent upgrades, including a new furnace and roof within the last two years, ensuring peace of mind. With three spacious bedrooms, and the potential for a fourth, this home is perfect for versatile use. The two full baths are conveniently located on both the lower and upper level of this bi level home. The expansive kitchen offering ample space, and it flows seamlessly into the separate dining area. Step through the sliding glass patio doors and find yourself on a 11x8 deck, ideal for outdoor dining, relaxation, and gatherings. The large fenced in lot is a haven for outdoor activities, and the oversized detached garage provides not only parking but also abundant standing attic storage. Whether you need space for hobbies, tools, or seasonal items, this garage has you covered. The lower level area is a versatile space, perfect for entertaining or creating a recreational area for family living. It also features additional storage space, and a laundry area.
Zillow last checked: 8 hours ago
Listing updated: July 17, 2024 at 09:40am
Listed by:
Tracy Hale 260-615-1656,
CENTURY 21 Bradley Realty, Inc
Bought with:
Tracy Hale, RB14050568
CENTURY 21 Bradley Realty, Inc
Source: IRMLS,MLS#: 202420542
Facts & features
Interior
Bedrooms & bathrooms
- Bedrooms: 3
- Bathrooms: 2
- Full bathrooms: 2
- Main level bedrooms: 3
Bedroom 1
- Level: Main
Bedroom 2
- Level: Main
Dining room
- Level: Main
- Area: 81
- Dimensions: 9 x 9
Living room
- Level: Main
- Area: 225
- Dimensions: 15 x 15
Heating
- Natural Gas, Forced Air
Cooling
- Central Air
Features
- Basement: Partially Finished,Finished
- Has fireplace: No
Interior area
- Total structure area: 2,080
- Total interior livable area: 1,560 sqft
- Finished area above ground: 1,040
- Finished area below ground: 520
Property
Parking
- Total spaces: 2
- Parking features: Detached
- Garage spaces: 2
Features
- Levels: Bi-Level
Lot
- Size: 0.29 Acres
- Dimensions: 70x170
- Features: Level
Details
- Parcel number: 020713182003.000073
Construction
Type & style
- Home type: SingleFamily
- Property subtype: Single Family Residence
Materials
- Vinyl Siding
Condition
- New construction: No
- Year built: 1962
Utilities & green energy
- Sewer: City
- Water: City
Community & neighborhood
Location
- Region: Fort Wayne
- Subdivision: Crest Wood Colony / Crestwood Colony
Price history
| Date | Event | Price |
|---|---|---|
| 7/17/2024 | Sold | $223,000 |
Source: | ||
| 6/6/2024 | Pending sale | $223,000 |
Source: | ||
Public tax history
| Year | Property taxes | Tax assessment |
|---|---|---|
| 2024 | $1,783 -2.9% | $182,800 +7.4% |
| 2023 | $1,835 +20.5% | $170,200 +3.6% |
| 2022 | $1,522 +18.5% | $164,300 +18.7% |
Find assessor info on the county website
Neighborhood: 46825
Nearby schools
GreatSchools rating
- 7/10Mabel K Holland Elementary SchoolGrades: PK-5Distance: 0.6 mi
- 4/10Shawnee Middle SchoolGrades: 6-8Distance: 0.4 mi
- 3/10Northrop High SchoolGrades: 9-12Distance: 0.7 mi
Schools provided by the listing agent
- Elementary: Holland
- Middle: Jefferson
- High: Northrop
- District: Fort Wayne Community
Source: IRMLS. This data may not be complete. We recommend contacting the local school district to confirm school assignments for this home.
Get pre-qualified for a loan
At Zillow Home Loans, we can pre-qualify you in as little as 5 minutes with no impact to your credit score.An equal housing lender. NMLS #10287.
Sell for more on Zillow
Get a Zillow Showcase℠ listing at no additional cost and you could sell for .
$233,700
2% more+$4,674
With Zillow Showcase(estimated)$238,374

