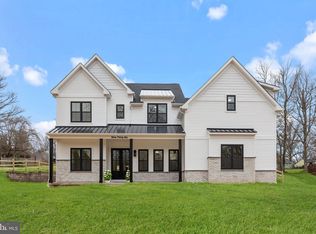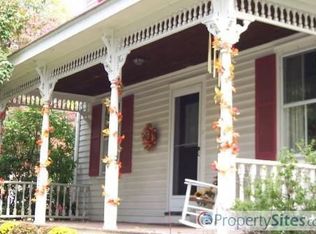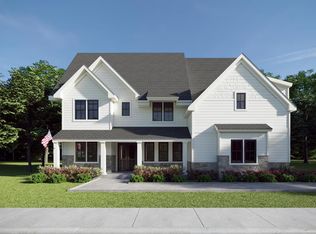Sold for $1,201,900 on 08/14/23
$1,201,900
934 Sandy Run Rd, Yardley, PA 19067
4beds
3,336sqft
Single Family Residence
Built in ----
0.6 Acres Lot
$1,288,600 Zestimate®
$360/sqft
$5,482 Estimated rent
Home value
$1,288,600
$1.22M - $1.35M
$5,482/mo
Zestimate® history
Loading...
Owner options
Explore your selling options
What's special
QUICK DELIVERY - by the end of June 2023!!! We are under roof - Welcome to The Homestead Model at Sandy Run Ridge Circa 2022 Modern Farmhouse. New Construction. Equal parts casual and chic. This is the epitome of elegant yet comfortable living. This 4- bedroom new construction home sits on a picturesque lot in prestigious Bucks County, located within walking distance to downtown historic Yardley Borough, restaurants, shopping and The Yardley Country Club. A little bit country, A little bit Industrial and...a whole lot of white paint. Neutral hues, wood accents and clean lines Let's begin our tour outside- 30 yr architectural roof shingles with standing seam modern farmhouse metal roof accents. Mix of vertical, horizontal and shaker craftsman white board and batten maintenance free siding, -spotlighting white tundra brick with contrasting dark exterior windows. Front porch highlights 6 x 6 architectural craftsman columns with upgraded boxed beam trim. Look above front porch to see beaded board under front porch. Artisan Industrial barn exterior lights flanking exterior glass double entry doors and above the 2-car side entry garage. Step inside to find -attention on blending rustic moments with sleek accents. Dramatic 9" high ceilings abound on first floor and 8"ceilings on second floor, solid oak-stained staircase with painted risers-artful spaces and plank floors abound. This spacious home boosts the open concept living with every amenity on one's wish list: home office/den, gourmet kitchen w/ extended island, granite/quartz counters, white shaker style soft close cabinetry, SS appliances, pendants above island, walk in pantry, under cabinet lighting package, gourmet kitchen hood vented to exterior. kitchen eating area opening up to exterior for your alfresco dining. Expansive family room with board and batten floor to ceiling accented fireplace wall w/ direct vent propane burning fireplace. Extended mud room/drop zone with storage space galore. Second level laundry room. Second level highlights: Owners Suite with all the luxury of your favorite hotel-no reservations required. Headlining dual door foyer entrance into owner's suite with dramatic coffered ceiling, expansive closet, large walk-in shower and dual vanities. Show stopper free standing soaking tub. A space you will never want to leave. In addition to hall bathroom, 4th bedroom has an adjoining private full bath. This home is packed with all the extras on one's wish list. Fresh. Clean & totally current. A prime commuting location within minutes from I-95, Route 1 and 15 min from the Princeton Route 1 corridor and trains to New York City. Go Ahead Fall in Love... This is Happily Ever After ... Still time for buyer to make some selections. Please see documents section Exhibit B#1, B#2 and B#3 for BUILDER UPGRADES INCLUDED in the asking price ! Currently there are (2) side by side homesites. This is lot #2. Please do not walk on to 936 Sandy Run as it has been sold. Please do not disturb the new homeowners.
Zillow last checked: 8 hours ago
Listing updated: August 16, 2023 at 01:52am
Listed by:
Craig Lerch 215-778-6805,
EXP Realty, LLC,
Co-Listing Agent: Dorota Belezina 267-974-2118,
EXP Realty, LLC
Bought with:
Alisha Bowman, AB067432
BHHS Keystone Properties
Source: Bright MLS,MLS#: PABU2034040
Facts & features
Interior
Bedrooms & bathrooms
- Bedrooms: 4
- Bathrooms: 4
- Full bathrooms: 3
- 1/2 bathrooms: 1
- Main level bathrooms: 4
- Main level bedrooms: 4
Heating
- Forced Air, Propane
Cooling
- Central Air, Electric
Appliances
- Included: Water Heater
Features
- Basement: Combination
- Has fireplace: No
Interior area
- Total structure area: 3,336
- Total interior livable area: 3,336 sqft
- Finished area above ground: 3,336
Property
Parking
- Total spaces: 2
- Parking features: Garage Door Opener, Garage Faces Side, Attached, Driveway
- Attached garage spaces: 2
- Has uncovered spaces: Yes
Accessibility
- Accessibility features: Other
Features
- Levels: Two
- Stories: 2
- Pool features: None
Lot
- Size: 0.60 Acres
Details
- Additional structures: Above Grade
- Parcel number: 20025014
- Zoning: RESIDENTIAL
- Special conditions: Standard
Construction
Type & style
- Home type: SingleFamily
- Architectural style: Traditional
- Property subtype: Single Family Residence
Materials
- Combination
- Foundation: Concrete Perimeter
Condition
- Excellent
- New construction: Yes
Details
- Builder model: The Homestead
- Builder name: JD Signature Homes
Utilities & green energy
- Sewer: Public Sewer
- Water: Public
Community & neighborhood
Location
- Region: Yardley
- Municipality: YARDLEY BORO
Other
Other facts
- Listing agreement: Exclusive Right To Sell
- Ownership: Fee Simple
Price history
| Date | Event | Price |
|---|---|---|
| 8/14/2023 | Sold | $1,201,900+0.6%$360/sqft |
Source: | ||
| 7/3/2023 | Pending sale | $1,195,000$358/sqft |
Source: | ||
| 8/18/2022 | Price change | $1,195,000+4%$358/sqft |
Source: | ||
| 8/15/2022 | Listed for sale | $1,149,000$344/sqft |
Source: | ||
| 8/15/2022 | Listing removed | $1,149,000-3.8%$344/sqft |
Source: | ||
Public tax history
| Year | Property taxes | Tax assessment |
|---|---|---|
| 2025 | $17,615 +0.8% | $70,870 |
| 2024 | $17,481 +1442.1% | $70,870 +1306.2% |
| 2023 | $1,134 +2.2% | $5,040 |
Find assessor info on the county website
Neighborhood: 19067
Nearby schools
GreatSchools rating
- 6/10Quarry Hill El SchoolGrades: K-5Distance: 1.7 mi
- 5/10Pennwood Middle SchoolGrades: 6-8Distance: 1.9 mi
- 7/10Pennsbury High SchoolGrades: 9-12Distance: 4.2 mi
Schools provided by the listing agent
- District: Pennsbury
Source: Bright MLS. This data may not be complete. We recommend contacting the local school district to confirm school assignments for this home.

Get pre-qualified for a loan
At Zillow Home Loans, we can pre-qualify you in as little as 5 minutes with no impact to your credit score.An equal housing lender. NMLS #10287.
Sell for more on Zillow
Get a free Zillow Showcase℠ listing and you could sell for .
$1,288,600
2% more+ $25,772
With Zillow Showcase(estimated)
$1,314,372

