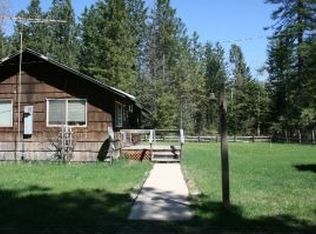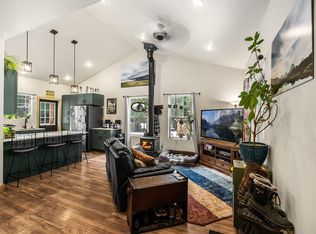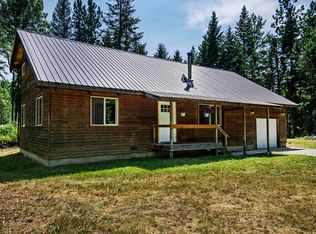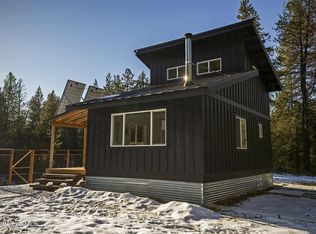Sold
Price Unknown
934 Samuels Rd, Samuels, ID 83864
4beds
2baths
1,800sqft
Single Family Residence
Built in 1979
5.08 Acres Lot
$583,500 Zestimate®
$--/sqft
$2,084 Estimated rent
Home value
$583,500
$519,000 - $654,000
$2,084/mo
Zestimate® history
Loading...
Owner options
Explore your selling options
What's special
Escape to Selle Valley and discover a recently updated 1,800 sqft 4-bed/2-bath home on a county-maintained road. This homesteader's paradise sprawls over 5 acres of flat usable land, providing abundant space for your self-sufficient lifestyle. The property features plenty of outbuildings, including a spacious multi-stall barn with a heated tack room. Additionally, a 30'x50' shop with loft offers ample room for all your toys and projects. The home itself underwent a complete renovation between 2016 and 2021, featuring a master suite addition, all new utilities, roof, windows, siding, and a comprehensive list of interior updates. Inside, you'll enjoy the warmth of a wood-burning stove and a freshly remodeled kitchen with new quartz countertops. The detached bonus room is great for office or play and don't forget about the treehouse and RV hookups! Don't miss out on the extraordinary opportunity to own this remarkable property. No HOA or CC&Rs. This property is agent owned.
Zillow last checked: 8 hours ago
Listing updated: August 25, 2023 at 01:06pm
Listed by:
Loren Whitney 208-603-1920,
HOMETOWN REAL ESTATE
Source: SELMLS,MLS#: 20231978
Facts & features
Interior
Bedrooms & bathrooms
- Bedrooms: 4
- Bathrooms: 2
Primary bedroom
- Description: Finished Attic - Pull Down Stairs In Master Closet
Bathroom 1
- Description: Ensuite Master Bath
Bathroom 2
- Description: Tub/Shower
Kitchen
- Description: Kitchen Remodeled in 2021 - Quartz Countertops
Heating
- Electric, Fireplace(s), Forced Air, Wood, Furnace
Cooling
- None, Attic Fan
Appliances
- Included: Dishwasher, Microwave, Range/Oven, Refrigerator
- Laundry: Laundry Room
Features
- Walk-In Closet(s), High Speed Internet, Ceiling Fan(s), Pantry, Storage
- Doors: French Doors
- Windows: Double Pane Windows, Vinyl, Window Coverings
- Basement: None
- Attic: Finished
- Number of fireplaces: 1
- Fireplace features: Blower Fan, Free Standing, Stove, Wood Burning, 1 Fireplace
Interior area
- Total structure area: 1,800
- Total interior livable area: 1,800 sqft
- Finished area above ground: 1,800
- Finished area below ground: 0
Property
Parking
- Total spaces: 3
- Parking features: 3+ Car Detached, Electricity, Heated Garage, High Clear. Door, RV Access/Parking, Workshop in Garage, Workbench, RV / Boat Garage
- Has garage: Yes
Features
- Levels: One
- Stories: 1
- Exterior features: Fire Pit, RV Hookup
- Fencing: Partial
- Has view: Yes
- View description: Mountain(s)
Lot
- Size: 5.08 Acres
- Features: 10 to 15 Miles to City/Town, Level, Pasture, Mature Trees
Details
- Additional structures: Barn(s), Pumphouse, Workshop, Shed(s)
- Parcel number: RP59N01W332400A
- Zoning description: Ag / Forestry
Construction
Type & style
- Home type: SingleFamily
- Property subtype: Single Family Residence
Materials
- Frame, Fiber Cement
- Foundation: Concrete Perimeter
- Roof: Metal
Condition
- Resale
- New construction: No
- Year built: 1979
- Major remodel year: 2016
Utilities & green energy
- Electric: 220 Volts in Garage
- Sewer: Septic Tank
- Water: Well
- Utilities for property: Electricity Connected, Natural Gas Not Available, Wireless
Community & neighborhood
Community
- Community features: Playground
Location
- Region: Samuels
Price history
| Date | Event | Price |
|---|---|---|
| 8/25/2023 | Sold | -- |
Source: | ||
| 8/4/2023 | Pending sale | $750,000$417/sqft |
Source: | ||
| 7/20/2023 | Listed for sale | $750,000$417/sqft |
Source: | ||
Public tax history
| Year | Property taxes | Tax assessment |
|---|---|---|
| 2024 | $1,638 -15.7% | $536,335 +22.9% |
| 2023 | $1,942 -14.3% | $436,463 -8.3% |
| 2022 | $2,267 +5.4% | $476,045 +57.7% |
Find assessor info on the county website
Neighborhood: 83864
Nearby schools
GreatSchools rating
- 5/10Kootenai Elementary SchoolGrades: K-6Distance: 8.3 mi
- 7/10Sandpoint Middle SchoolGrades: 7-8Distance: 11.8 mi
- 5/10Sandpoint High SchoolGrades: 7-12Distance: 11.9 mi
Schools provided by the listing agent
- Elementary: Northside
- Middle: Sandpoint
- High: Sandpoint
Source: SELMLS. This data may not be complete. We recommend contacting the local school district to confirm school assignments for this home.
Sell for more on Zillow
Get a Zillow Showcase℠ listing at no additional cost and you could sell for .
$583,500
2% more+$11,670
With Zillow Showcase(estimated)$595,170



