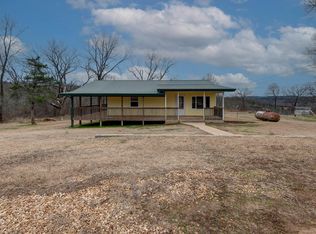Closed
Price Unknown
934 Sam Day Road, Bradleyville, MO 65614
5beds
3,683sqft
Single Family Residence
Built in 1994
2.06 Acres Lot
$381,500 Zestimate®
$--/sqft
$2,843 Estimated rent
Home value
$381,500
$359,000 - $408,000
$2,843/mo
Zestimate® history
Loading...
Owner options
Explore your selling options
What's special
If you're looking for peace and quiet then I have good news for you. Your search is over! 934 Sam Day Rd. in Bradleyville is tucked away from all of the hustle and bustle of city life, yet it's only a 40 min. drive to Downtown Branson and all of the fun it has to offer. This property sits on just over 2 acres with no restrictions, no HOA and it's surrounded by trees and wildlife. The home has 5 bedrooms (two non conforming in the basement) and 3 full baths. The kitchen was recently renovated with beautiful countertops and the dining and living rooms are quite large. The primary bedroom has a walk in closet and a large en suite bathroom with an enormous walk in tile shower featuring 2 shower heads. There is a wrap around porch that provides for tons of outdoor living space and it overlooks a beautiful park like setting. If you're needing space for seasonal decorations or just all of the things you accumulate over the years then we've got you covered there too. This place has TONS of storage, not to mention the attached oversized 3 car garage. Why are you still reading this? What are you waiting for? Call for your private tour today!* Sq. ft is approximate. Buyers and Buyers agent to verify.
Zillow last checked: 8 hours ago
Listing updated: August 02, 2024 at 02:57pm
Listed by:
Brent Sager 417-567-0112,
Gerken & Associates, Inc.
Bought with:
Jeff Reynolds, 2014000621
Keller Williams Tri-Lakes
Justice Zachary Reynolds, 2023008668
Keller Williams Tri-Lakes
Source: SOMOMLS,MLS#: 60244029
Facts & features
Interior
Bedrooms & bathrooms
- Bedrooms: 5
- Bathrooms: 3
- Full bathrooms: 3
Heating
- Central, Geothermal, Electric, Geo-Thermal, Wood
Cooling
- Ceiling Fan(s), Central Air, Geothermal
Appliances
- Included: Electric Cooktop, Dishwasher, Electric Water Heater
Features
- Basement: Partially Finished,Partial
- Has fireplace: Yes
- Fireplace features: Living Room, Wood Burning
Interior area
- Total structure area: 4,113
- Total interior livable area: 3,683 sqft
- Finished area above ground: 2,452
- Finished area below ground: 1,231
Property
Parking
- Total spaces: 3
- Parking features: Garage - Attached
- Attached garage spaces: 3
Features
- Levels: Two
- Stories: 2
- Has view: Yes
- View description: Panoramic
Lot
- Size: 2.06 Acres
- Dimensions: 120.88 x 320
Details
- Parcel number: 028.028000000003.003
Construction
Type & style
- Home type: SingleFamily
- Property subtype: Single Family Residence
Condition
- Year built: 1994
Utilities & green energy
- Sewer: Septic Tank
- Water: Private
Community & neighborhood
Location
- Region: Bradleyville
- Subdivision: Taney-Not in List
Other
Other facts
- Listing terms: Cash,Conventional,FHA,USDA/RD,VA Loan
Price history
| Date | Event | Price |
|---|---|---|
| 2/14/2024 | Sold | -- |
Source: | ||
| 1/4/2024 | Pending sale | $365,000$99/sqft |
Source: | ||
| 12/29/2023 | Price change | $365,000-2.7%$99/sqft |
Source: | ||
| 10/26/2023 | Price change | $375,000-1.3%$102/sqft |
Source: | ||
| 8/7/2023 | Price change | $380,000-1.3%$103/sqft |
Source: | ||
Public tax history
| Year | Property taxes | Tax assessment |
|---|---|---|
| 2025 | -- | $27,260 -8.1% |
| 2024 | $1,317 +0.4% | $29,650 +4.4% |
| 2023 | $1,312 +0% | $28,400 |
Find assessor info on the county website
Neighborhood: 65614
Nearby schools
GreatSchools rating
- 4/10Bradleyville Elementary SchoolGrades: PK-6Distance: 3.6 mi
- 3/10Bradleyville High SchoolGrades: 7-12Distance: 3.6 mi
Schools provided by the listing agent
- Elementary: Bradleyville
- Middle: Bradleyville
- High: Bradleyville
Source: SOMOMLS. This data may not be complete. We recommend contacting the local school district to confirm school assignments for this home.
