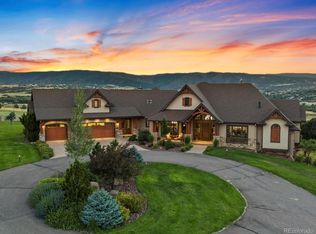40 magnificent rolling acres located in the highly desirable Plum Creek Valley on Hwy 105 (aka Perry Park Road). "The Lodge" a vast expansive open floor plan with exposed log beams and pine tongue n' groove ceiling. The warm and inviting atmosphere is captivating and will make all your guests feel right at home. Gourmet Colorado kitchen featuring Alder cabinetry and a custom handmade center island with 2" beautiful slab granite counter-tops, farm sink, stainless steel appliances including a Fisher & Paykel double oven and 6 burner cook-top. Main floor master retreat offering a private entrance to the wrap around covered deck. Sitting area, gas fireplace, media access and open to the enormous master bath. *Walk-out level boast a 2nd full kitchen - dining space or board game central - Billiard area (or work-out space) - Media area ....great for your favorite movie or ball game....plenty of space to turn it UP. 4 fireplaces: 2 interior and 2 exterior. Laundry on main and walk-out level
This property is off market, which means it's not currently listed for sale or rent on Zillow. This may be different from what's available on other websites or public sources.
