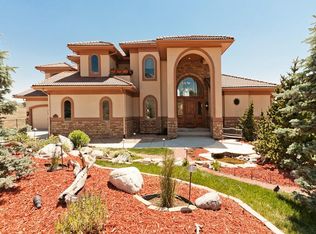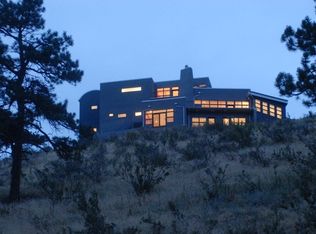Sold for $978,000
$978,000
934 S Grapevine Road, Golden, CO 80401
3beds
2,263sqft
Single Family Residence
Built in 1938
1.2 Acres Lot
$938,500 Zestimate®
$432/sqft
$3,318 Estimated rent
Home value
$938,500
$882,000 - $995,000
$3,318/mo
Zestimate® history
Loading...
Owner options
Explore your selling options
What's special
Owners have meticulously cared for & maintained this property to preserve its heritage, charm & spirit. 6 min to Red Rocks Amphitheater! 20 min to Downtown Denver! Truly a One of a kind! Cross over the bridge to Grapevine Cottage to discover an oasis of historic charm & modern convenience nestled in a mountain paradise. Step inside this Stone & Log home to a spacious & cozy living room with original stone fireplace. The open layout takes you to a lofted dining area with skylights & built in bench seating. The tastefully renovated kitchen features soapstone & honed marble countertops, subway tile backsplash with original accent tiles, quiet-close cabinetry. Full Bathroom with heated slate tile floors, granite countertops. Mechanical room with -new furnace, water heater & softener. Laundry room has built-in storage cabinets with marble countertops, utility sink, washer & dryer. Level 2-you will find a generous primary bedroom with a cedar lined closet & a large walk in closet/dressing room. French Doors lead to an expansive deck with private Hot-Tub. (New-no-maintenance composite decking). Enjoy the amazing mountain air & peaceful solitude as you soak in the Tub. 2nd floor bathroom renovated to include dual vanities with honed granite countertops, travertine tile shower, wainscot, & heated file floors. Down the hallway a bright & airy study or non-conforming bedroom with deep sill windows facing the stream. The media room offers versatility & ambience for gathering with family & friends. Stone fireplace with electric insert is cozy & convenient for reading or watching a movie. A wall-sized mirror & wood floors create a dedicated workout area. 3rd floor-large room flooded with natural light-ideal for a home office, crafting zone, overnight guests & storage. Step outside & smell the pine & hear the sounds of the stream while watching the Elk. Sip your morning coffee as hummingbirds whir overhead, enjoy sunset cocktails on the deck & stream side S'mores under the Stars.
Zillow last checked: 8 hours ago
Listing updated: October 12, 2023 at 12:30pm
Listed by:
Durango Steele 303-449-4240 durangosteele@msn.com,
Durango Steele Ltd.
Bought with:
Jon Chew, 100046865
RE/MAX Professionals
Source: REcolorado,MLS#: 1916502
Facts & features
Interior
Bedrooms & bathrooms
- Bedrooms: 3
- Bathrooms: 2
- Full bathrooms: 1
- 3/4 bathrooms: 1
- Main level bathrooms: 1
Primary bedroom
- Description: 2nd Floor -Features - Deck With Hot Tub, Walk In Closet And Cedar Lined Closet
- Level: Upper
- Area: 212.5 Square Feet
- Dimensions: 12.5 x 17
Bedroom
- Description: 2nd Floor -Non-Conforming Bedroom/Office(No Closet)
- Level: Upper
- Area: 90 Square Feet
- Dimensions: 9 x 10
Bedroom
- Description: 3rd Floor - Non-Conforming Bedroom/Office
- Level: Upper
- Area: 178.25 Square Feet
- Dimensions: 11.5 x 15.5
Bathroom
- Description: Renovated - Tile, Fixtures, Fittings
- Level: Main
- Area: 75 Square Feet
- Dimensions: 6 x 12.5
Bathroom
- Description: 2nd Floor - Two Separate Sinks & Vanities, Large Shower
- Level: Upper
- Area: 100 Square Feet
- Dimensions: 8 x 12.5
Dining room
- Description: Built In Dining Bench
- Level: Main
- Area: 85.5 Square Feet
- Dimensions: 9 x 9.5
Family room
- Description: 2nd Floor -Stone Fireplace, Beamed Ceilings Cozy Media Room
- Level: Upper
- Area: 299 Square Feet
- Dimensions: 13 x 23
Kitchen
- Description: Renovated - Marble Countertops, Tile, Gas Cooktop
- Level: Main
- Area: 150 Square Feet
- Dimensions: 12 x 12.5
Laundry
- Description: Laundry, Mechanical Room & Storage - Door To 1 Car Garage
- Level: Main
- Area: 204 Square Feet
- Dimensions: 12 x 17
Living room
- Description: Open Floor Plan - Stone Fireplace
- Level: Main
- Area: 391 Square Feet
- Dimensions: 17 x 23
Media room
- Description: 3rd Floor - Media Or Storage Room
- Level: Upper
- Area: 108 Square Feet
- Dimensions: 9 x 12
Office
- Description: 3rd Floor - Large Office With Lots Of Natural Light
- Level: Upper
- Area: 157.5 Square Feet
- Dimensions: 10.5 x 15
Heating
- Forced Air
Cooling
- Has cooling: Yes
Appliances
- Included: Convection Oven, Dishwasher, Dryer, Electric Water Heater, Humidifier, Oven, Range, Range Hood, Refrigerator, Self Cleaning Oven, Washer, Water Softener
- Laundry: In Unit
Features
- Built-in Features, Eat-in Kitchen, High Speed Internet, Marble Counters, Pantry, Radon Mitigation System, Smoke Free, Solid Surface Counters, Stone Counters, T&G Ceilings, Vaulted Ceiling(s), Walk-In Closet(s)
- Flooring: Tile, Wood
- Windows: Double Pane Windows
- Has basement: No
- Number of fireplaces: 2
- Fireplace features: Family Room, Living Room
- Common walls with other units/homes: No Common Walls
Interior area
- Total structure area: 2,263
- Total interior livable area: 2,263 sqft
- Finished area above ground: 2,263
Property
Parking
- Total spaces: 3
- Parking features: Asphalt
- Attached garage spaces: 3
Features
- Levels: Three Or More
- Patio & porch: Deck, Patio
- Exterior features: Lighting, Private Yard, Rain Gutters
- Has spa: Yes
- Spa features: Spa/Hot Tub, Heated
- Fencing: Partial
- Has view: Yes
- View description: Mountain(s), Water
- Has water view: Yes
- Water view: Water
- Waterfront features: Stream
Lot
- Size: 1.20 Acres
- Features: Landscaped, Many Trees, Mountainous, Rock Outcropping
- Residential vegetation: Aspen, Mixed, Partially Wooded, Wooded
Details
- Parcel number: 047766
- Zoning: A-2
- Special conditions: Standard
Construction
Type & style
- Home type: SingleFamily
- Architectural style: Cottage
- Property subtype: Single Family Residence
Materials
- Frame, Log, Rock, Wood Siding
- Foundation: Concrete Perimeter
Condition
- Updated/Remodeled
- Year built: 1938
Utilities & green energy
- Electric: 110V, 220 Volts
- Water: Well
- Utilities for property: Cable Available, Electricity Connected, Internet Access (Wired), Phone Available, Propane
Community & neighborhood
Security
- Security features: Carbon Monoxide Detector(s), Smoke Detector(s)
Location
- Region: Golden
- Subdivision: Lookout Mountain
Other
Other facts
- Listing terms: Cash,Conventional
- Ownership: Corporation/Trust
- Road surface type: Paved
Price history
| Date | Event | Price |
|---|---|---|
| 10/12/2023 | Sold | $978,000+154%$432/sqft |
Source: | ||
| 3/6/2008 | Sold | $385,000+53.1%$170/sqft |
Source: Public Record Report a problem | ||
| 8/7/1996 | Sold | $251,500+41.3%$111/sqft |
Source: Public Record Report a problem | ||
| 10/4/1993 | Sold | $178,000$79/sqft |
Source: Public Record Report a problem | ||
Public tax history
| Year | Property taxes | Tax assessment |
|---|---|---|
| 2024 | $3,584 +30.1% | $40,611 |
| 2023 | $2,756 -1.1% | $40,611 +32.4% |
| 2022 | $2,787 +17.6% | $30,672 -2.8% |
Find assessor info on the county website
Neighborhood: 80401
Nearby schools
GreatSchools rating
- 9/10Ralston Elementary SchoolGrades: K-5Distance: 2.8 mi
- 7/10Bell Middle SchoolGrades: 6-8Distance: 3.6 mi
- 9/10Golden High SchoolGrades: 9-12Distance: 3.6 mi
Schools provided by the listing agent
- Elementary: Ralston
- Middle: Bell
- High: Golden
- District: Jefferson County R-1
Source: REcolorado. This data may not be complete. We recommend contacting the local school district to confirm school assignments for this home.
Get a cash offer in 3 minutes
Find out how much your home could sell for in as little as 3 minutes with a no-obligation cash offer.
Estimated market value$938,500
Get a cash offer in 3 minutes
Find out how much your home could sell for in as little as 3 minutes with a no-obligation cash offer.
Estimated market value
$938,500

