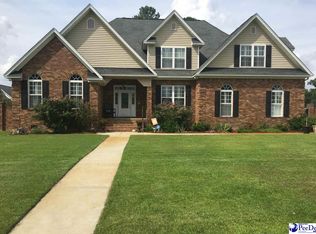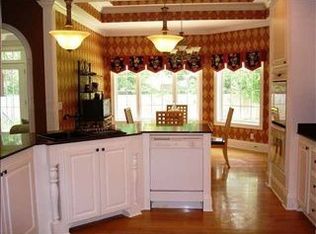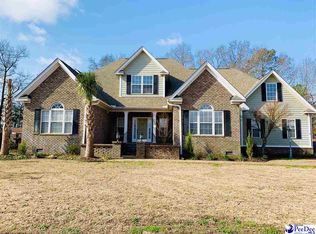Sold for $453,000
$453,000
934 Rice Planters Ln, Florence, SC 29501
4beds
3,262sqft
Single Family Residence
Built in 2008
0.4 Acres Lot
$467,200 Zestimate®
$139/sqft
$2,665 Estimated rent
Home value
$467,200
$444,000 - $491,000
$2,665/mo
Zestimate® history
Loading...
Owner options
Explore your selling options
What's special
Welcome home to the desirable west Florence neighborhood of Live Oak! This beautiful 4 bedroom, 3 bathroom home is situated on a corner lot and has been meticulously maintained! With over 3,200 sq. ft., the first floor of this spacious home features a foyer (with transom window), formal dining room, living room (coffered ceiling, and screened porch access), kitchen, family room (cathedral ceiling, gas fire place and stone accent wall), laundry room, 2 full bathrooms (with granite), the owners suite and 2 additional bedrooms. The second floor features a huge fourth bedroom (or bonus room), with a full bathroom, multiple closets and full walk-in attic access. Highlights of this home include beautiful hardwood floors, enhanced molding (crown, chair railing, and coffered), arched doorways, and an abundance of natural lighting. The kitchen is updated with granite counters, tile backsplash, stainless steel appliances, counter seating, and a large eat-in table area with a decorative trey ceiling. The first floor owners suite includes a trey ceiling, large walk-in closet, and a bathroom with a granite counter, double vanity, tile walk-in shower and soaking tub with jets. The exterior of this home features a welcoming front porch, fenced in back yard (brick), screened in porch, patio area, detached storage shed, irrigation system with well, and tankless hot water heater. This home is being sold with all kitchen appliances and the washer and dryer. Don’t delay in seeing first hand all this pristine home has to offer!
Zillow last checked: 8 hours ago
Listing updated: July 05, 2025 at 02:40am
Listed by:
Natalie Taflinger 843-773-1728,
Exp Realty Llc
Bought with:
Larry D Robinson, 118329
Re/max Professionals
Source: Pee Dee Realtor Association,MLS#: 20231236
Facts & features
Interior
Bedrooms & bathrooms
- Bedrooms: 4
- Bathrooms: 3
- Full bathrooms: 3
Heating
- Central, Heat Pump
Cooling
- Central Air, Heat Pump
Appliances
- Included: Disposal, Dishwasher, Dryer, Washer, Microwave, Range, Refrigerator
- Laundry: Wash/Dry Cnctn.
Features
- Entrance Foyer, Ceiling Fan(s), Cathedral Ceiling(s), Soaking Tub, Shower, Attic, Walk-In Closet(s), High Ceilings, Tray Ceiling(s), Solid Surface Countertops
- Flooring: Carpet, Wood, Tile, Hardwood
- Windows: Insulated Windows, Blinds
- Number of fireplaces: 1
- Fireplace features: 1 Fireplace, Gas Log, Great Room
Interior area
- Total structure area: 3,262
- Total interior livable area: 3,262 sqft
Property
Parking
- Total spaces: 2
- Parking features: Attached
- Attached garage spaces: 2
Features
- Levels: One and One Half
- Stories: 1
- Patio & porch: Porch, Screened, Patio
- Exterior features: Irrigation Well, Sprinkler System, Storage, Screened Outdoor Space, Covered Outdoor Ceiling Fan
- Has spa: Yes
- Spa features: Bath
- Fencing: Fenced
Lot
- Size: 0.40 Acres
- Features: Corner Lot
Details
- Parcel number: 0750601036
Construction
Type & style
- Home type: SingleFamily
- Architectural style: Traditional
- Property subtype: Single Family Residence
Materials
- Brick Veneer, HardiPlank Type
- Foundation: Crawl Space
- Roof: Shingle
Condition
- Year built: 2008
Utilities & green energy
- Sewer: Public Sewer
- Water: Public
Community & neighborhood
Location
- Region: Florence
- Subdivision: Live Oak
HOA & financial
HOA
- Has HOA: Yes
- HOA fee: $50 annually
Price history
| Date | Event | Price |
|---|---|---|
| 7/5/2023 | Sold | $453,000-2.8%$139/sqft |
Source: | ||
| 5/24/2023 | Pending sale | $465,900$143/sqft |
Source: | ||
| 5/10/2023 | Price change | $465,900-2.9%$143/sqft |
Source: | ||
| 4/12/2023 | Listed for sale | $479,900+46.8%$147/sqft |
Source: | ||
| 7/26/2019 | Sold | $327,000+13.9%$100/sqft |
Source: | ||
Public tax history
| Year | Property taxes | Tax assessment |
|---|---|---|
| 2025 | $54 | $452,112 |
| 2024 | $54 -96.3% | $452,112 +38.5% |
| 2023 | $1,446 -5.3% | $326,452 |
Find assessor info on the county website
Neighborhood: 29501
Nearby schools
GreatSchools rating
- 9/10Carver Elementary SchoolGrades: K-5Distance: 4.3 mi
- 5/10Moore Intermediate SchoolGrades: 6-8Distance: 2.1 mi
- 7/10West Florence High SchoolGrades: 9-12Distance: 2.7 mi
Schools provided by the listing agent
- Elementary: Carver/Moore
- Middle: Sneed
- High: West Florence
Source: Pee Dee Realtor Association. This data may not be complete. We recommend contacting the local school district to confirm school assignments for this home.
Get pre-qualified for a loan
At Zillow Home Loans, we can pre-qualify you in as little as 5 minutes with no impact to your credit score.An equal housing lender. NMLS #10287.
Sell for more on Zillow
Get a Zillow Showcase℠ listing at no additional cost and you could sell for .
$467,200
2% more+$9,344
With Zillow Showcase(estimated)$476,544


