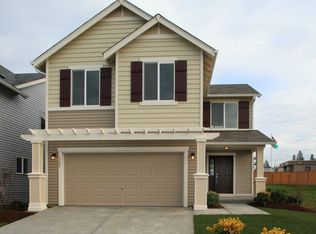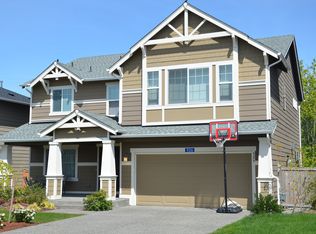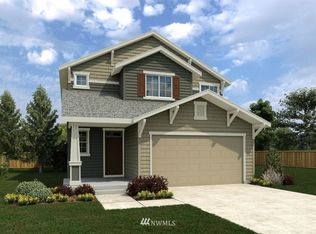Skagit Highlands on Greenbelt. Late-build phase with super-attractive exterior details and elevations, this particular home has a tremendous floorplan. The 2,057 SF 3 bedroom, 2.5 bath layout features open concept, island kitchen with stainless steel appliances, dining and living room, and walk-in pantry; upstairs are master suite with 5 piece bath with tile counters and walk-in closet, family room, full bath, laundry room with 2 additional bedrooms. Gorgeous fully fenced back yard with covered deck, raised beds, garden shed and soothing greenbelt backdrop. You'll love it!
This property is off market, which means it's not currently listed for sale or rent on Zillow. This may be different from what's available on other websites or public sources.


