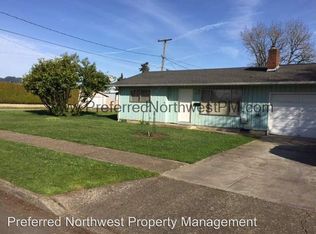Sold
$334,900
934 Olympic St, Springfield, OR 97477
3beds
1,120sqft
Residential, Single Family Residence
Built in 1962
9,147.6 Square Feet Lot
$380,000 Zestimate®
$299/sqft
$1,891 Estimated rent
Home value
$380,000
$361,000 - $399,000
$1,891/mo
Zestimate® history
Loading...
Owner options
Explore your selling options
What's special
This charming three-bedroom home in Springfield boasts a range of attractive features and recent updates, making it an ideal choice for comfortable living. Situated in a convenient location, this property has been nicely updated, showcasing new interior doors and fresh interior paint throughout, adding a fresh and inviting ambiance. The kitchen has been enhanced with brand-new appliances, and additionally, laminate flooring spans the entirety of the residence, providing both durability and easy maintenance. Ductless heat pump and energy efficient windows for added comfort too.Outside features include ample space for parking, including RV parking, which is a valuable asset for those with recreational vehicles or additional parking needs. The alley access adds convenience and flexibility for entry and exit from the property. A garden shed offers extra storage space for tools, outdoor equipment and garden supplies. A firepit in the backyard creates an inviting space for outdoor gatherings or cozy evenings under the stars. The covered patio is a wonderful addition, providing a sheltered area for relaxation or entertaining guests regardless of the weather conditions. It's an ideal spot to enjoy outdoor meals or simply unwind while enjoying the surrounding scenery.The converted garage, currently utilized as a 13 by 11 bonus room, adds versatility to the property. The seller may consider converting it back to a garage, providing the option for covered parking or restoring it to its original purpose based on the buyer's preferences.Convenience is key with this property, as it is conveniently located close to the McKenzie Willamette Hospital, Willamalane park and pool and various amenities.
Zillow last checked: 8 hours ago
Listing updated: December 31, 2023 at 07:19am
Listed by:
Lori Palermo 541-579-5674,
Palermo Real Estate
Bought with:
David Barrett, 201220737
Hybrid Real Estate
Source: RMLS (OR),MLS#: 23126097
Facts & features
Interior
Bedrooms & bathrooms
- Bedrooms: 3
- Bathrooms: 1
- Full bathrooms: 1
- Main level bathrooms: 1
Primary bedroom
- Features: Laminate Flooring
- Level: Main
- Area: 156
- Dimensions: 12 x 13
Bedroom 2
- Features: Laminate Flooring
- Level: Main
- Area: 110
- Dimensions: 11 x 10
Bedroom 3
- Features: Laminate Flooring
- Level: Main
- Area: 100
- Dimensions: 10 x 10
Dining room
- Features: Sliding Doors, Laminate Flooring
- Level: Main
- Area: 120
- Dimensions: 10 x 12
Kitchen
- Features: Dishwasher, Free Standing Range, Free Standing Refrigerator, Laminate Flooring
- Level: Main
- Area: 120
- Width: 12
Living room
- Features: Fireplace, Laminate Flooring
- Level: Main
- Area: 240
- Dimensions: 15 x 16
Heating
- Ductless, Heat Pump, Fireplace(s)
Cooling
- Heat Pump
Appliances
- Included: Dishwasher, Free-Standing Range, Free-Standing Refrigerator, Plumbed For Ice Maker, Electric Water Heater
Features
- Flooring: Laminate
- Doors: Sliding Doors
- Windows: Vinyl Frames
- Basement: Crawl Space
- Number of fireplaces: 1
- Fireplace features: Wood Burning
Interior area
- Total structure area: 1,120
- Total interior livable area: 1,120 sqft
Property
Parking
- Parking features: Driveway, Off Street, RV Access/Parking, RV Boat Storage, Attached, Converted Garage
- Has attached garage: Yes
- Has uncovered spaces: Yes
Features
- Levels: One
- Stories: 1
- Patio & porch: Covered Patio
- Exterior features: Fire Pit
- Fencing: Fenced
Lot
- Size: 9,147 sqft
- Features: Level, Trees, SqFt 7000 to 9999
Details
- Additional structures: Outbuilding, RVBoatStorage
- Parcel number: 0223808
Construction
Type & style
- Home type: SingleFamily
- Architectural style: Ranch
- Property subtype: Residential, Single Family Residence
Materials
- Wood Siding
- Roof: Composition
Condition
- Resale
- New construction: No
- Year built: 1962
Utilities & green energy
- Sewer: Public Sewer
- Water: Public
- Utilities for property: Cable Connected
Community & neighborhood
Location
- Region: Springfield
Other
Other facts
- Listing terms: Cash,Conventional
- Road surface type: Paved
Price history
| Date | Event | Price |
|---|---|---|
| 12/29/2023 | Sold | $334,900$299/sqft |
Source: | ||
| 12/7/2023 | Pending sale | $334,900$299/sqft |
Source: | ||
| 12/4/2023 | Listed for sale | $334,900+121.8%$299/sqft |
Source: | ||
| 9/20/2013 | Sold | $151,000+39.2%$135/sqft |
Source: | ||
| 2/16/2001 | Sold | $108,500$97/sqft |
Source: Public Record Report a problem | ||
Public tax history
| Year | Property taxes | Tax assessment |
|---|---|---|
| 2025 | $3,101 +1.6% | $169,092 +3% |
| 2024 | $3,051 +4.4% | $164,167 +3% |
| 2023 | $2,921 +3.4% | $159,386 +3% |
Find assessor info on the county website
Neighborhood: 97477
Nearby schools
GreatSchools rating
- 5/10Two Rivers Dos Rios Elementary SchoolGrades: K-5Distance: 0.5 mi
- 3/10Hamlin Middle SchoolGrades: 6-8Distance: 0.4 mi
- 4/10Springfield High SchoolGrades: 9-12Distance: 0.5 mi
Schools provided by the listing agent
- Elementary: Two Rivers
- Middle: Hamlin
- High: Springfield
Source: RMLS (OR). This data may not be complete. We recommend contacting the local school district to confirm school assignments for this home.
Get pre-qualified for a loan
At Zillow Home Loans, we can pre-qualify you in as little as 5 minutes with no impact to your credit score.An equal housing lender. NMLS #10287.
Sell for more on Zillow
Get a Zillow Showcase℠ listing at no additional cost and you could sell for .
$380,000
2% more+$7,600
With Zillow Showcase(estimated)$387,600
