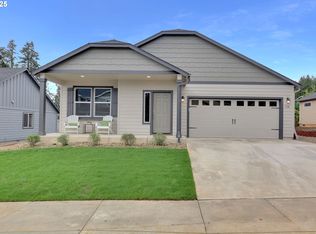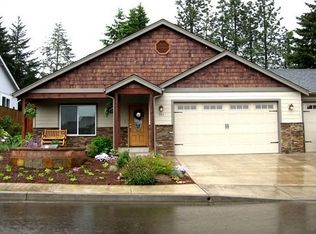Sold
$469,990
934 Olson Pl, Cottage Grove, OR 97424
3beds
1,800sqft
Residential, Single Family Residence
Built in 2025
-- sqft lot
$469,900 Zestimate®
$261/sqft
$-- Estimated rent
Home value
$469,900
$432,000 - $512,000
Not available
Zestimate® history
Loading...
Owner options
Explore your selling options
What's special
Move-In Ready in April! Spacious Home with Premium FeaturesThis thoughtfully designed single-story home offers 1,800 sq.ft. of living space, combining modern style and convenience for everyday living and entertaining.Key Features:Quartz Kitchen: Enjoy a modern kitchen with a walk-in pantry, a large island perfect for meal prep and gatherings, and sleek quartz countertops.Luxury Vinyl Plank (LVP) Flooring: Stylish and durable flooring enhances the formal areas, blending elegance and functionality.Primary Suite Retreat: The main bedroom features a soaking tub, a separate shower, and a spacious walk-in closet, offering a luxurious escape.Fireplace: Cozy up in the great room with a beautiful fireplace as the focal point.Covered Patio: Perfect for year-round outdoor living and entertaining.RV Pad: A 12ft x 20ft RV pad provides space for recreational vehicles or additional parking.Energy-Efficient Comfort: Equipped with air conditioning to keep you comfortable throughout the seasons.Move-In Ready: Complete and ready for you to call home in April.The open-concept floor plan offers seamless flow from the great room to the dining area and kitchen, making it ideal for hosting and creating cherished memories. The additional bedrooms and full bathroom near the entry provide privacy and separation from the main living areas.Located in a desirable neighborhood close to schools, parks, and shopping, this home offers the perfect blend of comfort and convenience.
Zillow last checked: 8 hours ago
Listing updated: May 12, 2025 at 08:28am
Listed by:
Sapphire Stevens 541-788-2281,
New Home Star Oregon, LLC
Bought with:
Michael Smith, 880500054
Premier RE & Property Mngmnt
Source: RMLS (OR),MLS#: 246307653
Facts & features
Interior
Bedrooms & bathrooms
- Bedrooms: 3
- Bathrooms: 2
- Full bathrooms: 2
- Main level bathrooms: 2
Primary bedroom
- Level: Main
Heating
- Forced Air
Cooling
- Central Air
Appliances
- Included: Disposal, Stainless Steel Appliance(s)
- Laundry: Laundry Room
Features
- High Ceilings, Quartz, Kitchen Island, Pantry
- Windows: Double Pane Windows, Vinyl Frames
- Number of fireplaces: 1
- Fireplace features: Electric
Interior area
- Total structure area: 1,800
- Total interior livable area: 1,800 sqft
Property
Parking
- Total spaces: 2
- Parking features: Driveway, RV Access/Parking, Attached
- Attached garage spaces: 2
- Has uncovered spaces: Yes
Accessibility
- Accessibility features: Garage On Main, Utility Room On Main, Accessibility
Features
- Levels: One
- Stories: 1
- Patio & porch: Covered Patio
- Exterior features: Yard
Lot
- Features: Corner Lot, Sprinkler, SqFt 7000 to 9999
Details
- Parcel number: New Construction
Construction
Type & style
- Home type: SingleFamily
- Architectural style: Craftsman
- Property subtype: Residential, Single Family Residence
Materials
- Lap Siding
- Foundation: Stem Wall
- Roof: Composition
Condition
- New Construction
- New construction: Yes
- Year built: 2025
Details
- Warranty included: Yes
Utilities & green energy
- Sewer: Public Sewer
- Water: Public
Community & neighborhood
Location
- Region: Cottage Grove
- Subdivision: Sunset Park
Other
Other facts
- Listing terms: Cash,Conventional,FHA,VA Loan
- Road surface type: Paved
Price history
| Date | Event | Price |
|---|---|---|
| 5/12/2025 | Sold | $469,990$261/sqft |
Source: | ||
| 4/3/2025 | Pending sale | $469,990$261/sqft |
Source: | ||
| 2/16/2025 | Price change | $469,990-2.1%$261/sqft |
Source: | ||
| 1/12/2025 | Listed for sale | $479,990$267/sqft |
Source: | ||
| 1/11/2025 | Listing removed | $479,990$267/sqft |
Source: | ||
Public tax history
Tax history is unavailable.
Neighborhood: 97424
Nearby schools
GreatSchools rating
- 5/10Harrison Elementary SchoolGrades: K-5Distance: 0.5 mi
- 5/10Lincoln Middle SchoolGrades: 6-8Distance: 0.5 mi
- 5/10Cottage Grove High SchoolGrades: 9-12Distance: 0.8 mi
Schools provided by the listing agent
- Elementary: Bohemia
- Middle: Lincoln
- High: Cottage Grove
Source: RMLS (OR). This data may not be complete. We recommend contacting the local school district to confirm school assignments for this home.

Get pre-qualified for a loan
At Zillow Home Loans, we can pre-qualify you in as little as 5 minutes with no impact to your credit score.An equal housing lender. NMLS #10287.
Sell for more on Zillow
Get a free Zillow Showcase℠ listing and you could sell for .
$469,900
2% more+ $9,398
With Zillow Showcase(estimated)
$479,298
