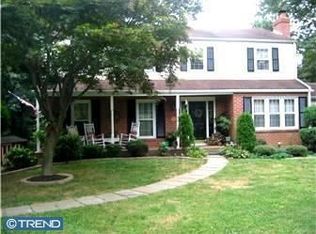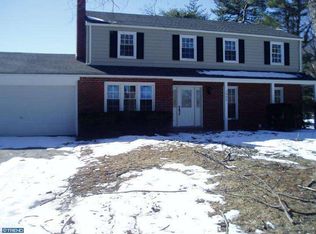Sold for $697,000
$697,000
934 Oakbourne Rd, West Chester, PA 19382
4beds
3,036sqft
Single Family Residence
Built in 1969
1.2 Acres Lot
$816,900 Zestimate®
$230/sqft
$3,523 Estimated rent
Home value
$816,900
$776,000 - $866,000
$3,523/mo
Zestimate® history
Loading...
Owner options
Explore your selling options
What's special
Welcome to 934 Oakbourne Rd set on 1.2 acres and located in the Award-Winning West Chester Area School District with Rustin as the High School. This home has been recently updated throughout. The Main Level has all new LVP flooring (2021) and includes a Formal Living Room, Family Room, Formal Dining Room and an Eat-In Kitchen. The Kitchen has a double oven and new appliances including the Stainlesss Steel Refrigerator (2021) and Stainless Steel Gas Stove (2021) . Outside the Family Room is a Deck that leads to the spacious fenced in back yard. The newly carpeted 2nd Floor has an Owner's Suite with a luxurious bath attached. There are 3 additional bedrooms and another full bath upstairs. All of the closets in the bedrooms have been designed by Closets by Design in 2021. The finished basement provides additional space for entertaining. With low taxes and conveniently located near Restaurants, Shopping and the Borough nightlife, this house won't last long. Schedule your showing today.
Zillow last checked: 8 hours ago
Listing updated: July 27, 2023 at 08:39am
Listed by:
Kevin Houghton 610-368-7345,
KW Greater West Chester
Bought with:
Pete Cerruti, RS219840L
VRA Realty
Source: Bright MLS,MLS#: PACT2044950
Facts & features
Interior
Bedrooms & bathrooms
- Bedrooms: 4
- Bathrooms: 3
- Full bathrooms: 2
- 1/2 bathrooms: 1
- Main level bathrooms: 1
Basement
- Area: 736
Heating
- Central, Natural Gas
Cooling
- Central Air, Electric
Appliances
- Included: Double Oven, Microwave, Oven/Range - Gas, Refrigerator, Dishwasher, Dryer, Washer, Water Heater, Gas Water Heater
- Laundry: Main Level
Features
- Attic, Ceiling Fan(s), Chair Railings, Dining Area, Eat-in Kitchen, Recessed Lighting, Wainscotting
- Flooring: Luxury Vinyl, Carpet
- Basement: Finished
- Number of fireplaces: 1
- Fireplace features: Gas/Propane
Interior area
- Total structure area: 3,148
- Total interior livable area: 3,036 sqft
- Finished area above ground: 2,412
- Finished area below ground: 624
Property
Parking
- Total spaces: 2
- Parking features: Garage Faces Side, Driveway, Attached
- Attached garage spaces: 2
- Has uncovered spaces: Yes
Accessibility
- Accessibility features: None
Features
- Levels: Two
- Stories: 2
- Patio & porch: Deck
- Pool features: None
Lot
- Size: 1.20 Acres
Details
- Additional structures: Above Grade, Below Grade
- Parcel number: 6702 0004.02A0
- Zoning: RESIDENTIAL
- Special conditions: Standard
Construction
Type & style
- Home type: SingleFamily
- Architectural style: Colonial
- Property subtype: Single Family Residence
Materials
- Frame, Masonry
- Foundation: Block
Condition
- Excellent,Very Good,Good,Average
- New construction: No
- Year built: 1969
Utilities & green energy
- Sewer: On Site Septic
- Water: Public
Community & neighborhood
Location
- Region: West Chester
- Subdivision: Hummingbird Farm
- Municipality: WESTTOWN TWP
Other
Other facts
- Listing agreement: Exclusive Right To Sell
- Listing terms: FHA,Conventional,Cash,VA Loan
- Ownership: Fee Simple
Price history
| Date | Event | Price |
|---|---|---|
| 7/27/2023 | Sold | $697,000+0.3%$230/sqft |
Source: | ||
| 5/15/2023 | Pending sale | $695,000$229/sqft |
Source: | ||
| 5/12/2023 | Listed for sale | $695,000+20.9%$229/sqft |
Source: | ||
| 6/18/2021 | Sold | $575,000+4.5%$189/sqft |
Source: | ||
| 5/7/2021 | Pending sale | $550,000$181/sqft |
Source: | ||
Public tax history
| Year | Property taxes | Tax assessment |
|---|---|---|
| 2025 | $7,104 +2% | $223,270 |
| 2024 | $6,967 +1.6% | $223,270 |
| 2023 | $6,854 +0.7% | $223,270 |
Find assessor info on the county website
Neighborhood: 19382
Nearby schools
GreatSchools rating
- 5/10Westtown-Thornbury El SchoolGrades: K-5Distance: 0.9 mi
- 6/10Stetson Middle SchoolGrades: 6-8Distance: 2.2 mi
- 9/10West Chester Bayard Rustin High SchoolGrades: 9-12Distance: 0.7 mi
Schools provided by the listing agent
- Middle: Stetson
- High: Rustin
- District: West Chester Area
Source: Bright MLS. This data may not be complete. We recommend contacting the local school district to confirm school assignments for this home.
Get a cash offer in 3 minutes
Find out how much your home could sell for in as little as 3 minutes with a no-obligation cash offer.
Estimated market value$816,900
Get a cash offer in 3 minutes
Find out how much your home could sell for in as little as 3 minutes with a no-obligation cash offer.
Estimated market value
$816,900

