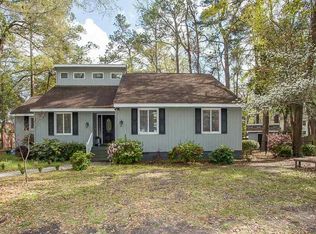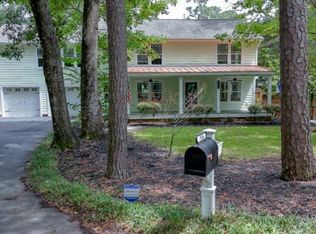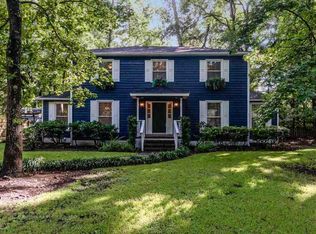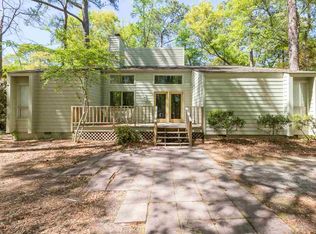Sold for $405,000 on 01/24/25
$405,000
934 Oak Ridge Pl., Myrtle Beach, SC 29572
3beds
2,150sqft
Single Family Residence
Built in 1979
0.33 Acres Lot
$393,900 Zestimate®
$188/sqft
$2,135 Estimated rent
Home value
$393,900
$366,000 - $425,000
$2,135/mo
Zestimate® history
Loading...
Owner options
Explore your selling options
What's special
Welcome to your dream home on a private cul-de-sac in the Forest at Briarcliff, Myrtle Beach! This impressive 3-bedroom, 2-bathroom home, flooded with natural light, offers a spacious open floor plan with new high-end laminate flooring throughout. The Carolina room features vaulted ceilings and a skylight which is mirrored in the main living area that welcomes you to settle down next to the wood burning fireplace. The large kitchen features newly installed soft close cabinets, quartz countertops, a walnut island and stainless-steel appliances. The primary bedroom offers a large walk-in closet with built-in skylight, and the primary bath, updated in 2024, offers a relaxing retreat at the end of the day. Stepping into your backyard transports you to your own forest, complete with mature trees, a spacious deck, and outdoor shower. With newly installed roofing and HVAC (both replaced in 2023), all you have to do is move in and enjoy. Forest at Briarcliff is conveniently located near the Grand Strand's best dining, shopping, golf, and entertainment. The pristine private beaches of Briarcliffe Acres are just a short walk, bike, or golf cart ride across highway 17. Don't miss your chance to call this exquisite residence your own. Book your showing today!
Zillow last checked: 8 hours ago
Listing updated: January 30, 2025 at 08:47am
Listed by:
The Mills Group Team 843-252-0847,
Century 21 Barefoot Realty,
Tom J Hill 919-537-2288,
Century 21 Barefoot Realty
Bought with:
Dana N Wilson, 121955
BH & G Elliott Coastal Living
Source: CCAR,MLS#: 2425263 Originating MLS: Coastal Carolinas Association of Realtors
Originating MLS: Coastal Carolinas Association of Realtors
Facts & features
Interior
Bedrooms & bathrooms
- Bedrooms: 3
- Bathrooms: 2
- Full bathrooms: 2
Primary bedroom
- Features: Ceiling Fan(s), Main Level Master, Walk-In Closet(s)
Primary bathroom
- Features: Dual Sinks, Separate Shower, Vanity
Dining room
- Features: Separate/Formal Dining Room
Family room
- Features: Vaulted Ceiling(s)
Kitchen
- Features: Breakfast Bar, Kitchen Island, Stainless Steel Appliances, Solid Surface Counters
Living room
- Features: Beamed Ceilings, Fireplace, Vaulted Ceiling(s)
Other
- Features: Bedroom on Main Level, Entrance Foyer
Heating
- Central
Cooling
- Central Air
Appliances
- Included: Dishwasher, Microwave, Range, Refrigerator, Dryer, Washer
- Laundry: Washer Hookup
Features
- Fireplace, Breakfast Bar, Bedroom on Main Level, Entrance Foyer, Kitchen Island, Stainless Steel Appliances, Solid Surface Counters
- Flooring: Carpet, Tile, Vinyl
- Basement: Crawl Space
- Has fireplace: Yes
Interior area
- Total structure area: 2,250
- Total interior livable area: 2,150 sqft
Property
Parking
- Total spaces: 6
- Parking features: Driveway
- Has uncovered spaces: Yes
Features
- Levels: One
- Stories: 1
- Patio & porch: Deck, Front Porch, Patio
- Exterior features: Deck, Fence, Patio, Storage
Lot
- Size: 0.33 Acres
Details
- Additional parcels included: ,
- Parcel number: 39005010040
- Zoning: SF 10
- Special conditions: None
Construction
Type & style
- Home type: SingleFamily
- Architectural style: Ranch
- Property subtype: Single Family Residence
Materials
- Wood Frame
- Foundation: Crawlspace
Condition
- Resale
- Year built: 1979
Utilities & green energy
- Water: Public
- Utilities for property: Cable Available, Electricity Available, Phone Available, Sewer Available, Underground Utilities, Water Available
Community & neighborhood
Security
- Security features: Security System, Smoke Detector(s)
Community
- Community features: Golf Carts OK, Long Term Rental Allowed
Location
- Region: Myrtle Beach
- Subdivision: Forest At Briarcliff
HOA & financial
HOA
- Has HOA: Yes
- HOA fee: $109 monthly
- Amenities included: Owner Allowed Golf Cart, Owner Allowed Motorcycle, Pet Restrictions, Tenant Allowed Golf Cart
- Services included: Common Areas, Trash
Other
Other facts
- Listing terms: Cash,Conventional
Price history
| Date | Event | Price |
|---|---|---|
| 1/24/2025 | Sold | $405,000-10%$188/sqft |
Source: | ||
| 12/27/2024 | Contingent | $450,000$209/sqft |
Source: | ||
| 11/22/2024 | Listed for sale | $450,000$209/sqft |
Source: | ||
| 11/14/2024 | Contingent | $450,000$209/sqft |
Source: | ||
| 11/2/2024 | Listed for sale | $450,000+91.5%$209/sqft |
Source: | ||
Public tax history
| Year | Property taxes | Tax assessment |
|---|---|---|
| 2024 | $1,096 | $273,861 +15% |
| 2023 | -- | $238,140 |
| 2022 | -- | $238,140 |
Find assessor info on the county website
Neighborhood: 29572
Nearby schools
GreatSchools rating
- 6/10Myrtle Beach ElementaryGrades: 3-5Distance: 8.1 mi
- 7/10Myrtle Beach Middle SchoolGrades: 6-8Distance: 8.4 mi
- 5/10Myrtle Beach High SchoolGrades: 9-12Distance: 8.3 mi
Schools provided by the listing agent
- Elementary: Myrtle Beach Elementary School
- Middle: Myrtle Beach Middle School
- High: Myrtle Beach High School
Source: CCAR. This data may not be complete. We recommend contacting the local school district to confirm school assignments for this home.

Get pre-qualified for a loan
At Zillow Home Loans, we can pre-qualify you in as little as 5 minutes with no impact to your credit score.An equal housing lender. NMLS #10287.
Sell for more on Zillow
Get a free Zillow Showcase℠ listing and you could sell for .
$393,900
2% more+ $7,878
With Zillow Showcase(estimated)
$401,778


