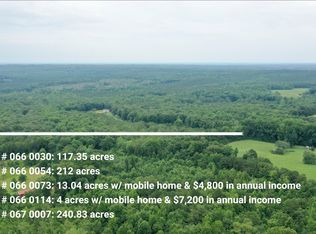Retreat-style living on +- 27 acres! Lots of oversized rooms for your growing family or entertaining guests. Kitchen of your dreams with wall of windows overlooking the water. Main level has 4 bedrooms. Additional bedrooms on upper level can also be used for home office, playroom, or workout room. The unfinished basement is perfect for storage, workshop, or expansion. Home was renovated and expanded and has new upgrades including refinished hardwoods, new carpet and paint, new tankless loop system offering instant hot water throughout home, and much more. This setting is hard to find in any market - secluded acreage, pond and covered dock. This property is sure to complete your bucket list!
This property is off market, which means it's not currently listed for sale or rent on Zillow. This may be different from what's available on other websites or public sources.
