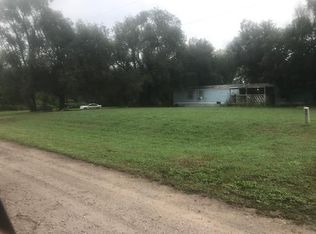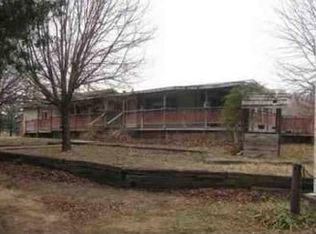Check out this handyman special on over an acre that is listed at half of its tax value! This large, manufactured home on a permanent foundation has 4-bedrooms, 2 baths, and it is a must see. It is being sold as-is, where-is and has a little over 1900sf, a master bedroom and bath, 3 large additional bedrooms, and a dedicated laundry room. Other highlights include a fireplace, deck, and open floor plan. Most of the flooring is down to the subfloor, which provides the opportunity to apply personal tastes and preferences all throughout. This home is situated on a 1.3-acre lot and has a 2-car detached garage, well, septic, and uses propane gas. Located less than 6 miles south of Kansas Star Casino and has easy highway access. Do not miss out on this rare opportunity to step through the door with a tremendous amount of equity and make this home your own. Schedule your private showing today.
This property is off market, which means it's not currently listed for sale or rent on Zillow. This may be different from what's available on other websites or public sources.


