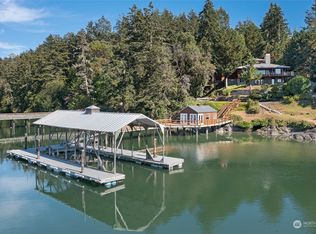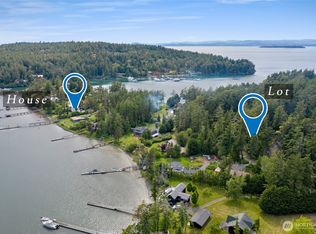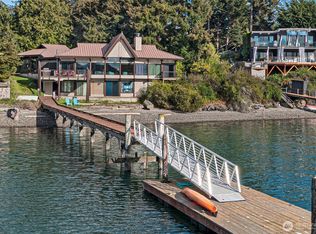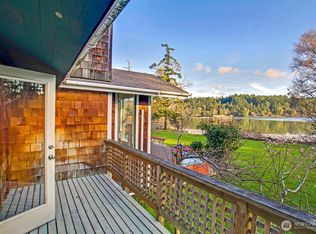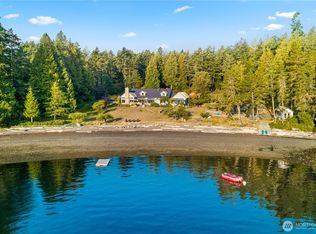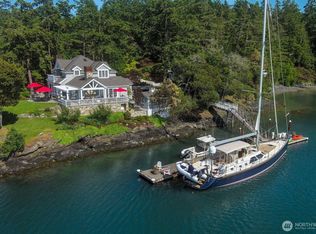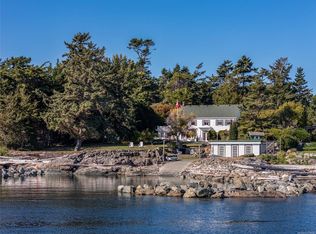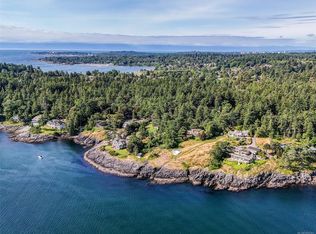Welcome to the ultimate yachter’s paradise nestled in Mitchell Bay. This secluded, historic heritage 35 acre waterfront estate with its own private 80± ft year-round deep-water dock rests along one of the most protected bays in the San Juan Islands. Step onto your boat and immediately embrace marine life at its finest – crabbing, salmon fishing, shrimping – all within minutes of Roche Harbor and Canada. A beautiful west-facing 3,100+ sf 3-bedroom residence overlooks 1,200+ ft of waterfront with rare tideland rights. This vast estate also includes a 5,000+ sf shop, two fenced-in orchards and garden with a heated greenhouse, ½ acre pond, additional outbuildings for storage, 4 wells and a 5 bd septic system ready to serve your own dream home.
Active
Listed by:
Steve Buck,
Coldwell Banker San Juan Is.,
Tanner Buck,
Coldwell Banker San Juan Is.
$7,950,000
934 Mitchell Bay Road, Friday Harbor, WA 98250
3beds
3,147sqft
Est.:
Single Family Residence
Built in 1989
35.9 Acres Lot
$-- Zestimate®
$2,526/sqft
$-- HOA
What's special
Heated greenhouseTideland rightsWaterfront estateFenced-in orchards and gardenProtected bay
- 549 days |
- 2,359 |
- 77 |
Zillow last checked: 8 hours ago
Listing updated: January 19, 2026 at 02:55pm
Listed by:
Steve Buck,
Coldwell Banker San Juan Is.,
Tanner Buck,
Coldwell Banker San Juan Is.
Source: NWMLS,MLS#: 2277759
Tour with a local agent
Facts & features
Interior
Bedrooms & bathrooms
- Bedrooms: 3
- Bathrooms: 3
- Full bathrooms: 1
- 3/4 bathrooms: 2
- Main level bathrooms: 2
- Main level bedrooms: 2
Primary bedroom
- Level: Main
Bedroom
- Level: Lower
Bedroom
- Level: Main
Bathroom full
- Level: Main
Bathroom three quarter
- Level: Lower
Bathroom three quarter
- Level: Main
Dining room
- Level: Main
Entry hall
- Level: Main
Kitchen with eating space
- Level: Main
Living room
- Level: Main
Utility room
- Level: Lower
Heating
- Fireplace, Heat Pump, Electric
Cooling
- Heat Pump
Appliances
- Included: Dishwasher(s), Dryer(s), Microwave(s), Refrigerator(s), Stove(s)/Range(s), Washer(s)
Features
- Bath Off Primary, Dining Room
- Flooring: Hardwood, Vinyl, Carpet
- Doors: French Doors
- Windows: Double Pane/Storm Window, Skylight(s)
- Basement: Partially Finished
- Number of fireplaces: 1
- Fireplace features: Electric, See Remarks, Main Level: 1, Fireplace
Interior area
- Total structure area: 3,147
- Total interior livable area: 3,147 sqft
Video & virtual tour
Property
Parking
- Total spaces: 2
- Parking features: Driveway, Attached Garage
- Has attached garage: Yes
- Covered spaces: 2
Features
- Levels: Two
- Stories: 2
- Entry location: Main
- Patio & porch: Bath Off Primary, Double Pane/Storm Window, Dining Room, Fireplace, French Doors, Skylight(s), Vaulted Ceiling(s), Walk-In Closet(s), Wired for Generator
- Has view: Yes
- View description: Bay, Mountain(s), Strait
- Has water view: Yes
- Water view: Bay,Strait
- Waterfront features: Medium Bank, Bayfront, Saltwater
- Frontage length: Waterfront Ft: 1240
Lot
- Size: 35.9 Acres
- Features: Paved, Secluded, Barn, Cable TV, Deck, Dock, Fenced-Partially, Gated Entry, Green House, Irrigation, Moorage, Outbuildings, Propane, Shop, Sprinkler System
- Topography: Partial Slope
- Residential vegetation: Fruit Trees, Garden Space, Wooded
Details
- Parcel number: 463543001000
- Zoning: RFF R10
- Zoning description: Jurisdiction: County
- Special conditions: Standard
- Other equipment: Wired for Generator
Construction
Type & style
- Home type: SingleFamily
- Property subtype: Single Family Residence
Materials
- Wood Siding
- Foundation: Poured Concrete
- Roof: Tile
Condition
- Year built: 1989
Utilities & green energy
- Electric: Company: OPALCO
- Sewer: Septic Tank
- Water: Individual Well, See Remarks
- Utilities for property: Direct Tv, Century Link
Community & HOA
Community
- Subdivision: Snug Harbor
Location
- Region: Friday Harbor
Financial & listing details
- Price per square foot: $2,526/sqft
- Tax assessed value: $7,539,290
- Annual tax amount: $42,358
- Date on market: 8/14/2024
- Cumulative days on market: 550 days
- Listing terms: Cash Out,Conventional
- Inclusions: Dishwasher(s), Dryer(s), Microwave(s), Refrigerator(s), Stove(s)/Range(s), Washer(s)
Estimated market value
Not available
Estimated sales range
Not available
Not available
Price history
Price history
| Date | Event | Price |
|---|---|---|
| 5/23/2025 | Price change | $7,950,000-11.2%$2,526/sqft |
Source: | ||
| 8/15/2024 | Listed for sale | $8,950,000$2,844/sqft |
Source: | ||
Public tax history
Public tax history
| Year | Property taxes | Tax assessment |
|---|---|---|
| 2024 | $48,120 +13.6% | $7,539,290 -0.1% |
| 2023 | $42,359 +0.3% | $7,549,370 +9.9% |
| 2022 | $42,215 | $6,866,670 |
Find assessor info on the county website
BuyAbility℠ payment
Est. payment
$44,498/mo
Principal & interest
$37939
Property taxes
$3776
Home insurance
$2783
Climate risks
Neighborhood: 98250
Nearby schools
GreatSchools rating
- 6/10Friday Harbor Elementary SchoolGrades: K-5Distance: 7 mi
- 8/10Friday Harbor Middle SchoolGrades: 6-8Distance: 6.6 mi
- 9/10Friday Harbor High SchoolGrades: 9-12Distance: 6.6 mi
Schools provided by the listing agent
- Elementary: Friday Harbor Elem
- Middle: Friday Harbor Mid
- High: Friday Harbor High
Source: NWMLS. This data may not be complete. We recommend contacting the local school district to confirm school assignments for this home.
- Loading
- Loading
