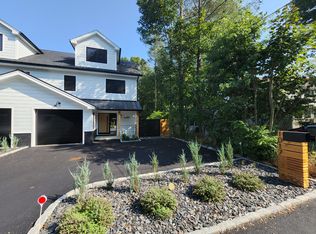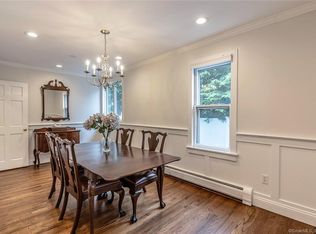Location, location, location!! Take advantage of the close proximity of train, village, beaches, dining, shopping & the new Equinox! Exquisite finishes, millwork & special details. Every nuance checks off today's buyer wish list. Striking stone & shingle exterior and well sited on over half acre in the highly sought after town of Southport. The distinctive, open plan distinguishes this home: Sunlit custom white kitchen w/Quartzite tops, center island, wine bar opens to the family room w/coffered ceilings & fireplace, french doors open to the 2-story LR with a wall of built-ins. Note the 1st floor guest suite w/bath en suite; French doors to the study. Formal dining room with french & butlers swing doors. Fitted pantry, laundry, mud room - all custom built between kitchen and 3 car garage. Substantial mill work throughout the home combines with high ceilings, walls of windows & doors to the rear patio. Sumptuous master suite with striking master bath(free standing tub, oversized shower, radiant heat, Quartzite tops) w/dressing room, walk in closet, SHOE CLOSET & extra storage. BR 3 with bath ensuite, BR 4 & 5 share a full bath. The LL, with high ceilings is framed out for finishing. Irrigation, central vac, driveway chime, video doorbell, interior/exterior speakers, invisible fence. New meadows with paths going in across the street. CLICK ON MOVIE REEL FOR VIDEO. Bespoke Southport newer construction BY OLSEN AND WALSH featuring a flawless design and intuitive functionality. Exquisite finishes, millwork & special details. Every nuance checks off today's wish list. Striking stone & shingle exterior and well sited on over half acre in the highly sought after town of Southport. Take advantage of the close proximity of train, village, beaches, dining, shopping & the new Equinox! The distinctive, open plan distinguishes this home from the "vanilla" CHCs. Sunlit custom white kitchen w/Quartz tops, center island, wine bar opens to the family room w/coffered ceilings & fireplace, french doors open to the 2-story LR with a wall of built-ins. Note the 1st floor guest suite w/bath en suite; French doors to study. Formal dining room with french & butlers swing doors. Fitted pantry, laundry, mud room - all custom built between kitchen and 3 car garage. Substantial mill work throughout the home combines with high ceilings, walls of windows & doors to the rear patio. Sumptuous master suite with striking master bath(free standing tub, oversized shower, radiant heat, Quartzite tops) w/dressing room, walk in closet, SHOE CLOSET & extra storage. BR 3 with bath ensuite, BR 4 & 5 share a full bath. The LL, with high ceilings is framed out for finishing. New bio park being put in across the street! Irrigation, central vac, driveway chime, video doorbell, interior/exterior speakers, invisible fence.
This property is off market, which means it's not currently listed for sale or rent on Zillow. This may be different from what's available on other websites or public sources.

