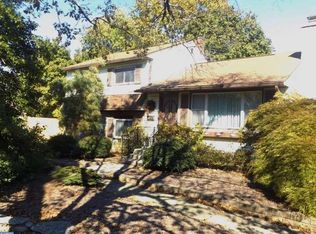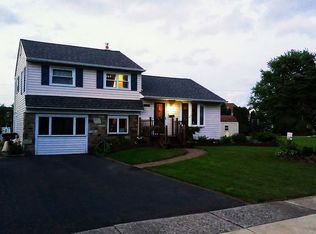Move In Condition! Impressive Curb appeal ~ Don~t miss the detail with graceful arches and circletop Palladian windows, stone fa~ade complimented by Belgian block landscape border walls, and covered porch front entry with glass block sidelites. You will be swept up by the soaring Living room ceiling and ceiling architectural angles ~ You are not in Kansas anymore, this home offers the Pizzaz you desire! Freshly painted chic pearl grey; New neutral carpet and Amazing large windows throughout. Living Room opens flows into the Dining room with crown molding and delicate day shade blinds. Kitchen Upgraded Granite, super sized Center Island with sleek contemporary faucet, Gas cooking, pantry, and 16 x16 ceramic tile floor that blends the neutral kitchen hues. Breakfast room glass doors open to the Awning covered patio. This Open Floor Plan kitchen is wide open to the 2-story EXPANED FAMILY ROOM where the Fireplace is flanked by glass block windows, with blonde engineered wood floor, recessed lighting and glass doors to the patio for ease of entertaining. Powder room and laundry room to garage complete this level.The expose stairway adds to the drama of the living room with a 2nd level overlook to the family room. Master suite offers Cathedral ceiling and huge sunrise window, walk-in closets, complete in suite bath Upgraded with marblesque tile wainscoting and floor; Roman soaking tub, separate shower and double bowl Granite vanity. Additional window bright brite bedrooms with ample closet space; Guest bath with Granite top vanity, 12x12 ceramic tile floor and tub/shower. FULL FINISHED BASEMENT WITH FULL BATHROOM, Newly painted and carpeted, central HVAC, Open L-shape layout with cool recessed niches, ample closet space and 3rd full bathroom with shower (Teen Suite?). Back Yard Tranquility, huge stamped concrete patio wrapped in lush landscaped privacy; automatic Awning; level fenced yard (open access) with storage shed. Location Location Location ~ minutes to all shopping; Close to Wegmans; shops and restaurants of Doylestown; Easy access to PA TP, train.
This property is off market, which means it's not currently listed for sale or rent on Zillow. This may be different from what's available on other websites or public sources.

