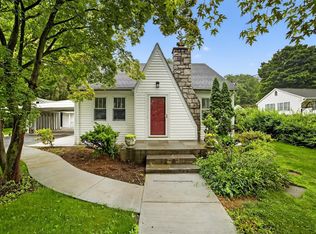All utilities including electricity, water, sewer, heating/cooling along with garbage removal, lawn care, landscaping, and driveway snow removal are included in the rent. Just pay the rent, no additional costs! An entertainer's delight, this all-dark red brick, spacious split-level home is situated on 0.45 of a private level acre and located on a desirable and quiet street, only 3 minutes from the Taconic Parkway. From the moment you step into the inviting foyer, you'll be drawn into the allure, functionality, and open, large spaces of this home. The main level features a gracious living room with a large bay window that fills the space with natural light, a large kitchen with a dining area, and an enormous sunroom with dramatic walls of windows and with high vaulted ceillng and exposed beams, and door to private patio. Overlooking a beautiful private backyard, these are perfect spaces for entertaining and everyday activities. Upstairs, you'll find a spacious primary suite with an en-suite half bath and walk-in closet, two additional generously sized bedrooms, and a full hall bathroom. The entire top floor consists of a loft with skylights open to the level below. The lowest level can be accessed from the garage and offers a comfortable hallway/sitting room with coat and laundry closets, and access to a family room/office/or game room.
Additional highlights include a one-car attached garage, a large driveway, hardwood floors throughout, central air conditioning, recessed LED lighting, and proximity to top-rated schools, shopping, restaurants, parks, and transportation.
House for rent
$4,995/mo
934 Lester Rd, Yorktown Heights, NY 10598
3beds
2,600sqft
Price may not include required fees and charges.
Singlefamily
Available now
Cats, small dogs OK
Central air, ceiling fan
In unit laundry
3 Garage spaces parking
Oil
What's special
Beautiful private backyardCentral air conditioningPrivate level acreGenerously sized bedroomsFull hall bathroomEn-suite half bathPrivate patio
- 29 days
- on Zillow |
- -- |
- -- |
Travel times
Looking to buy when your lease ends?
Consider a first-time homebuyer savings account designed to grow your down payment with up to a 6% match & 4.15% APY.
Facts & features
Interior
Bedrooms & bathrooms
- Bedrooms: 3
- Bathrooms: 2
- Full bathrooms: 1
- 1/2 bathrooms: 1
Heating
- Oil
Cooling
- Central Air, Ceiling Fan
Appliances
- Included: Dishwasher, Dryer, Range, Refrigerator, Washer
- Laundry: In Unit, Inside, Laundry Room, Washer/Dryer Hookup
Features
- Beamed Ceilings, Breakfast Bar, Cathedral Ceiling(s), Ceiling Fan(s), Eat-in Kitchen, Entrance Foyer, High Ceilings, Natural Woodwork, Open Kitchen, Recessed Lighting, Walk In Closet, Walk Through Kitchen, Walk-In Closet(s)
Interior area
- Total interior livable area: 2,600 sqft
Property
Parking
- Total spaces: 3
- Parking features: Driveway, Garage, Off Street, Covered
- Has garage: Yes
- Details: Contact manager
Features
- Exterior features: Beamed Ceilings, Breakfast Bar, Cathedral Ceiling(s), Ceiling Fan(s), Driveway, Eat-in Kitchen, Electricity included in rent, Entrance Foyer, Garage, Garbage included in rent, Grounds Care included in rent, Heating included in rent, Heating system: Hot Water, Heating: Oil, High Ceilings, Hot water included in rent, Inside, Landscaped, Landscaping included in rent, Laundry Room, Lawn Care included in rent, Level, Lot Features: Landscaped, Level, Near School, Private, Mailbox, Natural Woodwork, Near School, Off Street, Open Kitchen, Patio, Private, Recessed Lighting, Recycling included in rent, Sewage included in rent, Smoke Detector(s), Snow Removal included in rent, Utilities included in rent, View Type: Trees/Woods, Walk In Closet, Walk Through Kitchen, Walk-In Closet(s), Washer/Dryer Hookup, Water included in rent
Details
- Parcel number: 5554002619148
Construction
Type & style
- Home type: SingleFamily
- Property subtype: SingleFamily
Condition
- Year built: 1959
Utilities & green energy
- Utilities for property: Electricity, Garbage, Sewage, Water
Community & HOA
Location
- Region: Yorktown Heights
Financial & listing details
- Lease term: 12 Months
Price history
| Date | Event | Price |
|---|---|---|
| 6/25/2025 | Price change | $4,995-5.7%$2/sqft |
Source: OneKey® MLS #874954 | ||
| 6/18/2025 | Price change | $5,295-5.4%$2/sqft |
Source: OneKey® MLS #874954 | ||
| 6/12/2025 | Listed for rent | $5,595$2/sqft |
Source: OneKey® MLS #874954 | ||
| 6/27/2019 | Sold | $525,000-4.5%$202/sqft |
Source: | ||
| 11/18/2018 | Listed for sale | $550,000$212/sqft |
Source: Houlihan Lawrence #4852937 | ||
![[object Object]](https://photos.zillowstatic.com/fp/86158e12305a4e9aea453ff7ce665514-p_i.jpg)
