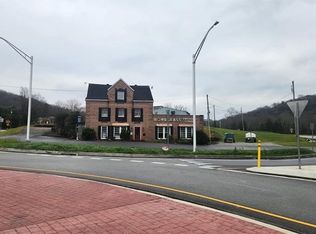Sold for $252,000 on 04/12/24
$252,000
934 Labelle Vue Rd, Vandergrift, PA 15690
4beds
--sqft
Single Family Residence
Built in 1933
4.6 Acres Lot
$298,600 Zestimate®
$--/sqft
$1,617 Estimated rent
Home value
$298,600
$269,000 - $331,000
$1,617/mo
Zestimate® history
Loading...
Owner options
Explore your selling options
What's special
On an expansive 4.6 property, this spacious home beckons with character and adaptability. Featuring 4 bedrooms, 2.5 baths, and a generous kitchen, it provides ample room for the ideal countryside family life. The first floor unfolds with an open sightline, including a flexible space for an office or play area or maybe convert into a 1st floor primary suite with a half bath. Includes a formal dining area and the family room with original wood-laced flooring. Ascend to the temperature-controlled attic, a bonus retreat, while the bedrooms boast fresh paint and carpet. Dual driveways open up options for multiple parking areas, complemented by outdoor spaces for family gatherings and country fun. The property, encompassing 4.6 acres, combines 4.6 acres with the home and complete with an extra building, shed, and a refreshing natural spring.
Zillow last checked: 8 hours ago
Listing updated: April 13, 2024 at 11:08am
Listed by:
Chad Blaine 724-327-0123,
COLDWELL BANKER REALTY
Bought with:
Linda Palmer
BERKSHIRE HATHAWAY THE PREFERRED REALTY
Source: WPMLS,MLS#: 1638827 Originating MLS: West Penn Multi-List
Originating MLS: West Penn Multi-List
Facts & features
Interior
Bedrooms & bathrooms
- Bedrooms: 4
- Bathrooms: 3
- Full bathrooms: 2
- 1/2 bathrooms: 1
Primary bedroom
- Level: Upper
- Dimensions: 12x13
Bedroom 2
- Level: Upper
- Dimensions: 11x12
Bedroom 3
- Level: Upper
- Dimensions: 12x9
Bedroom 4
- Level: Upper
- Dimensions: 10x8
Bonus room
- Level: Upper
- Dimensions: 33x22
Den
- Level: Main
- Dimensions: 18x9
Dining room
- Level: Main
- Dimensions: 13x12
Entry foyer
- Level: Main
- Dimensions: 6x5
Kitchen
- Level: Main
- Dimensions: 15x10
Living room
- Level: Main
- Dimensions: 23x12
Heating
- Gas
Cooling
- Central Air
Appliances
- Included: Some Gas Appliances, Dishwasher, Microwave, Refrigerator, Stove
Features
- Window Treatments
- Flooring: Ceramic Tile, Hardwood, Carpet
- Windows: Window Treatments
- Basement: Full,Interior Entry
- Number of fireplaces: 1
- Fireplace features: Decorative
Property
Parking
- Total spaces: 1
- Parking features: Built In, Covered
- Has attached garage: Yes
Features
- Levels: Two
- Stories: 2
- Pool features: None
Lot
- Size: 4.60 Acres
- Dimensions: 4.6
Construction
Type & style
- Home type: SingleFamily
- Architectural style: Two Story
- Property subtype: Single Family Residence
Materials
- Roof: Asphalt
Condition
- Resale
- Year built: 1933
Details
- Warranty included: Yes
Utilities & green energy
- Sewer: Septic Tank
- Water: Public
Community & neighborhood
Location
- Region: Vandergrift
Price history
| Date | Event | Price |
|---|---|---|
| 4/12/2024 | Sold | $252,000+0.8% |
Source: | ||
| 3/5/2024 | Contingent | $250,000 |
Source: | ||
| 1/26/2024 | Listed for sale | $250,000 |
Source: | ||
Public tax history
Tax history is unavailable.
Neighborhood: 15690
Nearby schools
GreatSchools rating
- 6/10Kiski Area North Primary SchoolGrades: K-4Distance: 0.9 mi
- 4/10Kiski Area IhsGrades: 7-8Distance: 0.4 mi
- 7/10Kiski Area High SchoolGrades: 9-12Distance: 0.2 mi
Schools provided by the listing agent
- District: Kiski Area
Source: WPMLS. This data may not be complete. We recommend contacting the local school district to confirm school assignments for this home.

Get pre-qualified for a loan
At Zillow Home Loans, we can pre-qualify you in as little as 5 minutes with no impact to your credit score.An equal housing lender. NMLS #10287.
