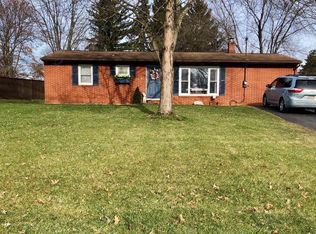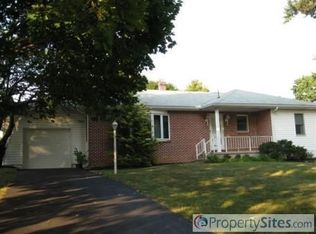Sold for $394,900 on 07/01/25
$394,900
934 Houserville Rd, State College, PA 16801
4beds
2,108sqft
Single Family Residence
Built in 1954
0.46 Acres Lot
$402,600 Zestimate®
$187/sqft
$2,936 Estimated rent
Home value
$402,600
$362,000 - $447,000
$2,936/mo
Zestimate® history
Loading...
Owner options
Explore your selling options
What's special
Tucked into Houserville, this bright and welcoming ranch offers thoughtfully updated spaces, a flexible layout, and a peaceful backyard surrounded by greenery. The main level features an open, airy flow with large windows, natural light, and neutral finishes throughout. The kitchen includes solid wood cabinetry and a large pantry, while the adjoining dining area connects seamlessly to the spacious living room. Two comfortable bedrooms and a full bath complete the main floor. Downstairs, a fully finished lower level provides a private one-bedroom apartment with its own kitchen, full bath, and separate entrance, perfect for guests, extended family, or as a rental if the main residence is owner-occupied. Outdoor highlights include a new roof, large back deck, fenced yard, and mature trees offering privacy and shade. The attached two-car garage, updated mechanicals, and easy access to parks, schools, downtown State College, and Penn State add even more value to this move-in ready home. Whether you're looking for flexible living space or the potential for supplemental income, this property blends charm, function, and location.
Zillow last checked: 8 hours ago
Listing updated: July 03, 2025 at 02:24am
Listed by:
Caleb Clouse 814-574-8147,
Keller Williams Advantage Realty,
Listing Team: Chris Bickford + Kylie Clouse Group
Bought with:
Peter Chiarkas, AB067116
Kissinger, Bigatel & Brower
Source: Bright MLS,MLS#: PACE2514784
Facts & features
Interior
Bedrooms & bathrooms
- Bedrooms: 4
- Bathrooms: 3
- Full bathrooms: 3
- Main level bathrooms: 1
- Main level bedrooms: 2
Other
- Description: 17x11
- Level: Main
- Area: 187 Square Feet
- Dimensions: 17x11
Other
- Description: 12x11
- Level: Main
- Area: 132 Square Feet
- Dimensions: 12x11
Other
- Description: 11x11
- Level: Lower
- Area: 121 Square Feet
- Dimensions: 11x11
Other
- Description: 16x14
- Level: Lower
- Area: 224 Square Feet
- Dimensions: 16x14
Bonus room
- Description: 11x10
- Level: Main
- Area: 110 Square Feet
- Dimensions: 11x10
Dining room
- Description: 11x10
- Level: Main
- Area: 110 Square Feet
- Dimensions: 11x10
Foyer
- Description: 6x6
- Level: Main
- Area: 36 Square Feet
- Dimensions: 6x6
Other
- Description: 8x8
- Level: Main
- Area: 64 Square Feet
- Dimensions: 8x8
Other
- Description: 8x7
- Level: Lower
- Area: 56 Square Feet
- Dimensions: 8x7
Other
- Description: 10x5
- Level: Lower
- Area: 50 Square Feet
- Dimensions: 10x5
Kitchen
- Description: 14x11
- Level: Main
- Area: 154 Square Feet
- Dimensions: 14x11
Kitchen
- Description: 13x12
- Level: Lower
- Area: 156 Square Feet
- Dimensions: 13x12
Kitchen
- Description: 10x7
- Level: Lower
- Area: 70 Square Feet
- Dimensions: 10x7
Living room
- Description: 18x13
- Level: Main
- Area: 234 Square Feet
- Dimensions: 18x13
Living room
- Description: 19x11
- Level: Lower
- Area: 209 Square Feet
- Dimensions: 19x11
Heating
- Other, Electric
Cooling
- Ductless, Electric
Appliances
- Included: Water Conditioner - Owned, Electric Water Heater
Features
- Breakfast Area, Central Vacuum
- Flooring: Hardwood
- Basement: Finished,Full
- Has fireplace: No
Interior area
- Total structure area: 2,156
- Total interior livable area: 2,108 sqft
- Finished area above ground: 1,148
- Finished area below ground: 960
Property
Parking
- Total spaces: 2
- Parking features: Garage Faces Front, Driveway, Attached
- Attached garage spaces: 2
- Has uncovered spaces: Yes
Accessibility
- Accessibility features: None
Features
- Levels: One
- Stories: 1
- Patio & porch: Patio
- Pool features: None
Lot
- Size: 0.46 Acres
Details
- Additional structures: Above Grade, Below Grade
- Parcel number: 19001A,040,0000
- Zoning: R1
- Special conditions: Standard
Construction
Type & style
- Home type: SingleFamily
- Architectural style: Ranch/Rambler
- Property subtype: Single Family Residence
Materials
- Vinyl Siding
- Foundation: Block
- Roof: Metal
Condition
- New construction: No
- Year built: 1954
Utilities & green energy
- Sewer: Public Sewer
- Water: Public
Community & neighborhood
Location
- Region: State College
- Subdivision: Houserville
- Municipality: COLLEGE TWP
Other
Other facts
- Listing agreement: Exclusive Right To Sell
- Ownership: Fee Simple
- Road surface type: Paved
Price history
| Date | Event | Price |
|---|---|---|
| 7/1/2025 | Sold | $394,900$187/sqft |
Source: | ||
| 6/1/2025 | Pending sale | $394,900$187/sqft |
Source: | ||
| 5/23/2025 | Listed for sale | $394,900+11.3%$187/sqft |
Source: | ||
| 11/16/2022 | Listing removed | -- |
Source: | ||
| 5/13/2022 | Sold | $354,900$168/sqft |
Source: | ||
Public tax history
| Year | Property taxes | Tax assessment |
|---|---|---|
| 2024 | $3,178 +2.1% | $48,995 |
| 2023 | $3,114 +5.9% | $48,995 |
| 2022 | $2,941 +5.5% | $48,995 |
Find assessor info on the county website
Neighborhood: Houserville
Nearby schools
GreatSchools rating
- 8/10Spring Creek Elementary SchoolGrades: K-5Distance: 0.3 mi
- 7/10Mount Nittany Middle SchoolGrades: 6-8Distance: 2.6 mi
- 9/10State College Area High SchoolGrades: 8-12Distance: 3.2 mi
Schools provided by the listing agent
- District: State College Area
Source: Bright MLS. This data may not be complete. We recommend contacting the local school district to confirm school assignments for this home.

Get pre-qualified for a loan
At Zillow Home Loans, we can pre-qualify you in as little as 5 minutes with no impact to your credit score.An equal housing lender. NMLS #10287.

