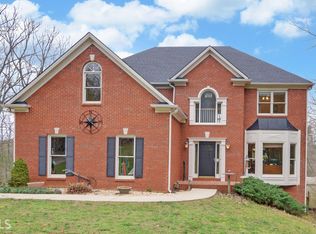Closed
$540,000
934 Greystone Rd, Talking Rock, GA 30175
4beds
3,100sqft
Single Family Residence
Built in 1987
9 Acres Lot
$542,700 Zestimate®
$174/sqft
$3,071 Estimated rent
Home value
$542,700
$434,000 - $678,000
$3,071/mo
Zestimate® history
Loading...
Owner options
Explore your selling options
What's special
Ideal for a second home. Located in a gated community, but you'll enjoy no mandatory HOA dues. This home is beautifully located in a very private setting, yet very convenient to Jasper. From the house, you'll never hear the neighbors, and you'll never hear road noise. You'll only hear the sound of birds and Talking Rock Creek at the bottom of the hill, while you enjoy the amazing mountain view. Greystone Subdivision is a beautiful small gated community featuring homes on 5 to 15-acre wooded lots. The community is located less than 4 miles from downtown Jasper, and about 3 miles to Walmart, Home Depot, Kroger, the new Publix, and Piedmont Mountainside Hospital. You will feel perfectly secluded, but you won't believe how convenient you are to shopping, schools, restaurants, and healthcare services. 934 Greystone has loads of windows providing plenty of natural light throughout the home. It rests on 9 acres, and offers 180-degree long-range mountain views, and includes approx. 550' on Talking Rock Creek at the rear of the property. The home is a nearly 3000 square foot split-level with oversized rooms including a home office, craft- room. or home theater. The huge garage has plenty of room for a full-sized workshop. There is a large finished basement is perfect for craft room, office, or game room and includes a half-bath. The home is value-priced, and is being sold as-is.
Zillow last checked: 8 hours ago
Listing updated: September 04, 2025 at 06:23am
Listed by:
Barry Hardison 4042187539,
New Life Realty
Bought with:
Heather Alam, 410122
Unlock Realty Group
Source: GAMLS,MLS#: 10453792
Facts & features
Interior
Bedrooms & bathrooms
- Bedrooms: 4
- Bathrooms: 4
- Full bathrooms: 3
- 1/2 bathrooms: 1
Dining room
- Features: Seats 12+, Separate Room
Kitchen
- Features: Breakfast Area, Kitchen Island
Heating
- Central, Heat Pump
Cooling
- Ceiling Fan(s), Central Air, Electric, Heat Pump
Appliances
- Included: Cooktop, Dishwasher, Electric Water Heater, Microwave, Oven, Refrigerator
- Laundry: Common Area, In Hall
Features
- Double Vanity, High Ceilings, Soaking Tub, Tile Bath, Walk-In Closet(s)
- Flooring: Carpet, Hardwood, Tile
- Windows: Double Pane Windows
- Basement: Bath Finished,Daylight,Exterior Entry,Finished,Interior Entry,Partial
- Number of fireplaces: 1
- Fireplace features: Family Room
- Common walls with other units/homes: No Common Walls
Interior area
- Total structure area: 3,100
- Total interior livable area: 3,100 sqft
- Finished area above ground: 2,900
- Finished area below ground: 200
Property
Parking
- Total spaces: 4
- Parking features: Basement, Garage, Garage Door Opener, Side/Rear Entrance
- Has attached garage: Yes
Features
- Levels: Multi/Split
- Patio & porch: Deck, Screened
- Has view: Yes
- View description: Mountain(s)
- Waterfront features: Creek
- Body of water: Talking Rock Creek
- Frontage type: River
Lot
- Size: 9 Acres
- Features: Private, Sloped
- Residential vegetation: Partially Wooded
Details
- Additional structures: Shed(s)
- Parcel number: 021 055
- Special conditions: As Is
Construction
Type & style
- Home type: SingleFamily
- Architectural style: Country/Rustic,Traditional
- Property subtype: Single Family Residence
Materials
- Concrete, Wood Siding
- Foundation: Pillar/Post/Pier
- Roof: Composition
Condition
- Resale
- New construction: No
- Year built: 1987
Utilities & green energy
- Electric: 3 Phase Electricity Available
- Sewer: Septic Tank
- Water: Well
- Utilities for property: Cable Available, Electricity Available, High Speed Internet, Phone Available, Propane, Underground Utilities, Water Available
Community & neighborhood
Security
- Security features: Smoke Detector(s)
Community
- Community features: Gated
Location
- Region: Talking Rock
- Subdivision: Greystone
HOA & financial
HOA
- Has HOA: Yes
- HOA fee: $200 annually
- Services included: Other
Other
Other facts
- Listing agreement: Exclusive Right To Sell
- Listing terms: Cash,Conventional
Price history
| Date | Event | Price |
|---|---|---|
| 8/29/2025 | Sold | $540,000-6.7%$174/sqft |
Source: | ||
| 7/21/2025 | Pending sale | $579,000$187/sqft |
Source: | ||
| 6/18/2025 | Price change | $579,000-3.3%$187/sqft |
Source: | ||
| 5/9/2025 | Price change | $599,000-7.7%$193/sqft |
Source: | ||
| 2/5/2025 | Listed for sale | $649,000+52.7%$209/sqft |
Source: | ||
Public tax history
| Year | Property taxes | Tax assessment |
|---|---|---|
| 2024 | $2,585 -1.5% | $137,638 |
| 2023 | $2,625 -2.7% | $137,638 |
| 2022 | $2,698 +26.5% | $137,638 +33.8% |
Find assessor info on the county website
Neighborhood: 30175
Nearby schools
GreatSchools rating
- 6/10Jasper Middle SchoolGrades: 5-6Distance: 3.1 mi
- 3/10Pickens County Middle SchoolGrades: 7-8Distance: 4.9 mi
- 6/10Pickens County High SchoolGrades: 9-12Distance: 5.3 mi
Schools provided by the listing agent
- Elementary: Harmony
- Middle: Pickens County
- High: Pickens County
Source: GAMLS. This data may not be complete. We recommend contacting the local school district to confirm school assignments for this home.
Get a cash offer in 3 minutes
Find out how much your home could sell for in as little as 3 minutes with a no-obligation cash offer.
Estimated market value$542,700
Get a cash offer in 3 minutes
Find out how much your home could sell for in as little as 3 minutes with a no-obligation cash offer.
Estimated market value
$542,700
