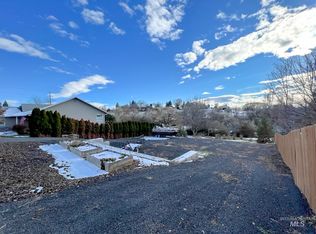Sold
Price Unknown
934 Grelle Ave, Lewiston, ID 83501
4beds
3baths
3,264sqft
Single Family Residence
Built in 2002
1.15 Acres Lot
$705,600 Zestimate®
$--/sqft
$3,030 Estimated rent
Home value
$705,600
$670,000 - $741,000
$3,030/mo
Zestimate® history
Loading...
Owner options
Explore your selling options
What's special
Live in the country in the middle of town! Main level living with the bonus of a walk out daylight basement and a fully finished SHOP (26' x 26' w/10' door)! This four plus bedroom home has been updated and is absolutely stunning! There is even a finished craft or large storage room downstairs! The park like setting includes a pond, stream & mature trees. Inside you'll appreciate the updated kitchen & spa like master suite. Hardwood floors and vaulted ceilings with lots of natural light add to the package of this custom home.
Zillow last checked: 8 hours ago
Listing updated: December 28, 2022 at 01:19pm
Listed by:
Loris Profitt 509-751-7274,
Professional Realty Services Idaho
Bought with:
Cameron Jewett
RE/MAX Rock-n-Roll Realty
Source: IMLS,MLS#: 98861217
Facts & features
Interior
Bedrooms & bathrooms
- Bedrooms: 4
- Bathrooms: 3
- Main level bathrooms: 2
- Main level bedrooms: 2
Primary bedroom
- Level: Main
Bedroom 2
- Level: Main
Bedroom 3
- Level: Lower
Bedroom 4
- Level: Lower
Family room
- Level: Lower
Office
- Level: Main
Heating
- Forced Air, Natural Gas
Cooling
- Central Air
Appliances
- Included: Gas Water Heater, Dishwasher, Disposal, Microwave, Refrigerator
Features
- Bath-Master, Bed-Master Main Level, Den/Office, Family Room, Walk-In Closet(s), Breakfast Bar, Pantry, Granit/Tile/Quartz Count, Number of Baths Main Level: 2, Number of Baths Below Grade: 1
- Basement: Daylight,Walk-Out Access
- Has fireplace: Yes
- Fireplace features: Gas, Other
Interior area
- Total structure area: 3,264
- Total interior livable area: 3,264 sqft
- Finished area above ground: 1,639
- Finished area below ground: 1,625
Property
Parking
- Total spaces: 2
- Parking features: Attached, RV Access/Parking
- Attached garage spaces: 2
Features
- Levels: Single with Below Grade
Lot
- Size: 1.15 Acres
- Features: 1 - 4.99 AC, Garden, Sidewalks, Chickens, Corner Lot, Auto Sprinkler System, Full Sprinkler System
Details
- Parcel number: RPL03070000070A
Construction
Type & style
- Home type: SingleFamily
- Property subtype: Single Family Residence
Materials
- HardiPlank Type
- Roof: Architectural Style
Condition
- Year built: 2002
Utilities & green energy
- Water: Public
- Utilities for property: Sewer Connected, Cable Connected
Community & neighborhood
Location
- Region: Lewiston
Other
Other facts
- Listing terms: Cash,Conventional
- Ownership: Fee Simple
- Road surface type: Paved
Price history
Price history is unavailable.
Public tax history
| Year | Property taxes | Tax assessment |
|---|---|---|
| 2025 | $6,504 -2% | $550,917 +0.8% |
| 2024 | $6,636 -7.3% | $546,588 +1.1% |
| 2023 | $7,156 +34.3% | $540,516 +0.3% |
Find assessor info on the county website
Neighborhood: 83501
Nearby schools
GreatSchools rating
- 4/10Centennial Elementary SchoolGrades: K-5Distance: 0.5 mi
- 7/10Sacajawea Junior High SchoolGrades: 6-8Distance: 0.5 mi
- 5/10Lewiston Senior High SchoolGrades: 9-12Distance: 0.9 mi
Schools provided by the listing agent
- Elementary: Centennial
- Middle: Sacajawea
- High: Lewiston
- District: Lewiston Independent School District #1
Source: IMLS. This data may not be complete. We recommend contacting the local school district to confirm school assignments for this home.
