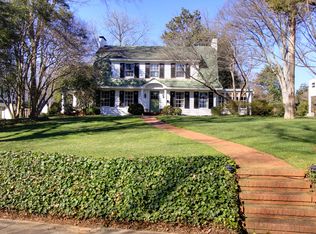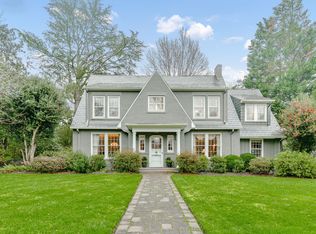Closed
$2,975,000
934 Granville Rd, Charlotte, NC 28207
--beds
--baths
0.51Acres
Unimproved Land
Built in ----
0.51 Acres Lot
$2,766,700 Zestimate®
$--/sqft
$6,954 Estimated rent
Home value
$2,766,700
$2.46M - $3.02M
$6,954/mo
Zestimate® history
Loading...
Owner options
Explore your selling options
What's special
A spectacular property on one of Myers Park’s sought after tree-lined streets, Granville Road. This exceptional half-acre estate presents a rare opportunity to build your dream home. The property offers remarkable scale and privacy - an unparalleled canvas in one of Charlotte’s most desirable neighborhoods.
Zillow last checked: 8 hours ago
Listing updated: February 04, 2026 at 11:57am
Listing Provided by:
Victoria Mitchener vmitchener@dickensmitchener.com,
Dickens Mitchener & Associates Inc,
Dorothy Stark,
Dickens Mitchener & Associates Inc
Bought with:
Aubrey Grier
Dickens Mitchener & Associates Inc
Source: Canopy MLS as distributed by MLS GRID,MLS#: 4336556
Facts & features
Interior
Interior area
- Finished area below ground: 0
Property
Features
- Pool features: In Ground
Lot
- Size: 0.51 Acres
Details
- Parcel number: 15505305
- Zoning: N1-A
- Special conditions: Standard
Utilities & green energy
- Sewer: Public Sewer
- Water: City
Community & neighborhood
Location
- Region: Charlotte
- Subdivision: Myers Park
Other
Other facts
- Listing terms: Cash,Construction Perm Loan,Conventional
- Road surface type: Paved
Price history
| Date | Event | Price |
|---|---|---|
| 2/4/2026 | Sold | $2,975,000 |
Source: | ||
| 1/23/2026 | Pending sale | $2,975,000-61.8% |
Source: | ||
| 1/21/2026 | Price change | $7,795,000+162% |
Source: | ||
| 1/21/2026 | Listed for sale | $2,975,000+4.4% |
Source: | ||
| 5/19/2025 | Sold | $2,850,000-5% |
Source: | ||
Public tax history
| Year | Property taxes | Tax assessment |
|---|---|---|
| 2025 | -- | $2,438,800 |
| 2024 | -- | $2,438,800 +3.4% |
| 2023 | -- | $2,357,800 +39.2% |
Find assessor info on the county website
Neighborhood: Myers Park
Nearby schools
GreatSchools rating
- 8/10Eastover ElementaryGrades: K-5Distance: 0.4 mi
- 3/10Sedgefield MiddleGrades: 6-8Distance: 1.6 mi
- 7/10Myers Park HighGrades: 9-12Distance: 2 mi
Schools provided by the listing agent
- Elementary: Eastover
- Middle: Sedgefield
- High: Myers Park
Source: Canopy MLS as distributed by MLS GRID. This data may not be complete. We recommend contacting the local school district to confirm school assignments for this home.

