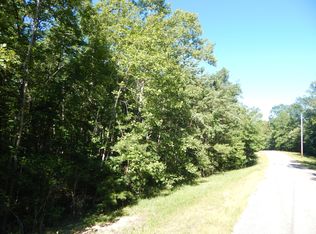You're going to love this craftsman style home on 4.5 acres. As you enter the house you'll feel the openness of the 9 foot ceilings with 1 foot step ups. The split bedroom design allows for comfortable living when family & friends arrive. The great room features coffered ceilings with crown molding and a beautiful gas log fireplace as the focal point. The kitchen is open to the great room with upscale cabinetry featuring soft close drawers & doors,walk-in butler's pantry and a very large island all topped with granite. The spacious sunroom overlooks the private & peaceful acreage.Natural gas cook stove, heat,hot water and fireplace for warm efficiency. Spacious master bedroom with trey ceilings and a huge walk-in closet with custom wood shelving & rods. Double vanity, 6ft. x 5ft. walk in tile shower and linen closet in master bath. Lots of closets throughout the house for plenty of storage.Spacious laundry room, two car garage, covered front porch and formal dining area.
This property is off market, which means it's not currently listed for sale or rent on Zillow. This may be different from what's available on other websites or public sources.

