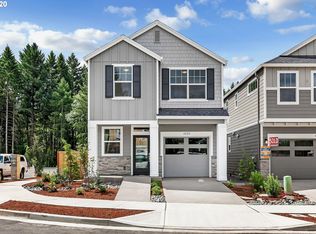Sold
$530,000
934 Draper Ter, Beaverton, OR 97003
4beds
2,015sqft
Residential, Single Family Residence
Built in 2020
3,049.2 Square Feet Lot
$527,800 Zestimate®
$263/sqft
$2,757 Estimated rent
Home value
$527,800
$501,000 - $559,000
$2,757/mo
Zestimate® history
Loading...
Owner options
Explore your selling options
What's special
This home is better than new with open foyer, Great room style living area with Gas Fireplace, Lots of Windows for Natural Light,Open Kitchen Area w/ Island, fit for your Queen. Quartz Counters, Engineered Wood Floors, and Stainless Steel Appliances with Gas Cooking. Upstairs is 4 large bedrooms, including a Primary Suite with Walk-in Closet, and a Private Bathroom with Walkin Shower, plus Soak Tub. High Ceilings and Craftsman Style Trim. Sits on a Corner Interior Lot, with a Fenced Back Yard.
Zillow last checked: 8 hours ago
Listing updated: September 30, 2025 at 12:42pm
Listed by:
Genie Shook 503-320-7837,
John L. Scott
Bought with:
Tran Rogers, 200705217
RE/MAX Equity Group
Source: RMLS (OR),MLS#: 137195383
Facts & features
Interior
Bedrooms & bathrooms
- Bedrooms: 4
- Bathrooms: 3
- Full bathrooms: 2
- Partial bathrooms: 1
- Main level bathrooms: 1
Primary bedroom
- Features: Bathroom, Shower, Soaking Tub, Walkin Closet, Wallto Wall Carpet
- Level: Upper
Bedroom 2
- Features: Closet, Wallto Wall Carpet
- Level: Upper
Bedroom 3
- Features: Closet, Wallto Wall Carpet
- Level: Upper
Bedroom 4
- Features: Closet, Wallto Wall Carpet
- Level: Upper
Dining room
- Features: Kitchen Dining Room Combo, Engineered Hardwood
- Level: Main
Kitchen
- Features: Gas Appliances, Island, Quartz
- Level: Main
Heating
- Forced Air
Cooling
- Central Air
Appliances
- Included: Dishwasher, Disposal, Free-Standing Range, Free-Standing Refrigerator, Range Hood, Stainless Steel Appliance(s), Washer/Dryer, Gas Appliances, Gas Water Heater
- Laundry: Laundry Room
Features
- High Ceilings, Quartz, Closet, Bookcases, Kitchen Dining Room Combo, Kitchen Island, Bathroom, Shower, Soaking Tub, Walk-In Closet(s), Pantry
- Flooring: Engineered Hardwood, Wall to Wall Carpet
- Windows: Vinyl Frames
- Basement: Crawl Space
- Number of fireplaces: 1
- Fireplace features: Gas
Interior area
- Total structure area: 2,015
- Total interior livable area: 2,015 sqft
Property
Parking
- Total spaces: 2
- Parking features: Driveway, Off Street, Garage Door Opener, Attached
- Attached garage spaces: 2
- Has uncovered spaces: Yes
Features
- Levels: Two
- Stories: 2
- Patio & porch: Deck, Porch
- Exterior features: Yard
- Fencing: Fenced
Lot
- Size: 3,049 sqft
- Features: Corner Lot, Level, SqFt 3000 to 4999
Details
- Parcel number: R2211908
Construction
Type & style
- Home type: SingleFamily
- Architectural style: Traditional
- Property subtype: Residential, Single Family Residence
Materials
- Cement Siding
- Foundation: Concrete Perimeter
- Roof: Composition
Condition
- Resale
- New construction: No
- Year built: 2020
Utilities & green energy
- Gas: Gas
- Sewer: Public Sewer
- Water: Public
Community & neighborhood
Location
- Region: Beaverton
- Subdivision: Victoria Landing
HOA & financial
HOA
- Has HOA: Yes
- HOA fee: $30 monthly
- Amenities included: Commons
Other
Other facts
- Listing terms: Cash,Conventional,FHA,VA Loan
- Road surface type: Paved
Price history
| Date | Event | Price |
|---|---|---|
| 9/30/2025 | Sold | $530,000-1.9%$263/sqft |
Source: | ||
| 8/20/2025 | Pending sale | $540,000$268/sqft |
Source: | ||
| 8/15/2025 | Price change | $540,000-1.5%$268/sqft |
Source: | ||
| 8/1/2025 | Price change | $548,000-4.7%$272/sqft |
Source: | ||
| 7/13/2025 | Price change | $575,000-3.4%$285/sqft |
Source: | ||
Public tax history
Tax history is unavailable.
Neighborhood: Aloha
Nearby schools
GreatSchools rating
- 3/10Tobias Elementary SchoolGrades: K-6Distance: 0.2 mi
- 4/10R A Brown Middle SchoolGrades: 7-8Distance: 0.5 mi
- 8/10Century High SchoolGrades: 9-12Distance: 1.2 mi
Schools provided by the listing agent
- Elementary: Tobias
- Middle: Brown
- High: Century
Source: RMLS (OR). This data may not be complete. We recommend contacting the local school district to confirm school assignments for this home.
Get a cash offer in 3 minutes
Find out how much your home could sell for in as little as 3 minutes with a no-obligation cash offer.
Estimated market value$527,800
Get a cash offer in 3 minutes
Find out how much your home could sell for in as little as 3 minutes with a no-obligation cash offer.
Estimated market value
$527,800
