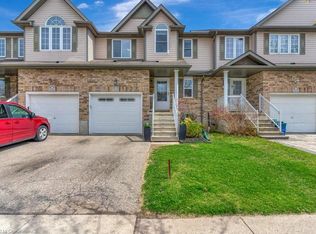Sold for $820,000 on 06/05/25
C$820,000
934 Creekside Dr, Waterloo, ON N2V 2W6
3beds
1,415sqft
Single Family Residence, Residential
Built in 2006
2,745.21 Square Feet Lot
$-- Zestimate®
C$580/sqft
$-- Estimated rent
Home value
Not available
Estimated sales range
Not available
Not available
Loading...
Owner options
Explore your selling options
What's special
Welcome to 934 Creekside Drive, Waterloo, located in one of the most desirable neighborhoods in the region. This sought-after community is known for its top-rated schools, including Abraham Erb Public School & Laurel Heights Secondary School, making it an ideal choice for growing families, investors & first-time home buyers. This stunning detached home sits on a ravine lot, with no front or backyard neighbors. The property features 3 parking spaces, including a garage & 2-car driveway. Step inside this freshly painted house where The main level features luxury laminate flooring & a spacious open-concept layout. The bright & airy living room is filled with natural light. The kitchen is fully equipped with recently updated appliances & a brand-new refrigerator (2024). The dining area seamlessly connects to the kitchen, making mealtime convenient. Moving upstairs, you'll find 3 spacious bedrooms & a full 4pc bathroom. All the bedroom are generously sized features ample natural light & a well-organized closets. The 4pc bathroom includes a Jacuzzi & a built-in closet for extra storage. Downstairs is The fully finished walkout basement that offers endless possibilities! This level includes a huge recreation room with cozy fireplace & a 3pc bathroom. It also features 4 built-in ceiling speakers, enhancing the entertainment experience & provides plenty of storage space. Step outside to the fully fenced backyard, where a double-deck will be an ideal spot to host summer BBq's or entertaining guests while enjoying the serene & peaceful views of pond & trails. Conveniently located within walking distance to top-rated schools, grocery stores, scenic trails & essential amenities. It is also just a short drive from Conestoga Mall, The Universities, Laurel Creek Conservation Area, St. Jacobs Market, The Boardwalk & Costco Plaza. This is a rare opportunity to own a beautiful home in a fantastic location! Don’t miss out—Book your private showing today!
Zillow last checked: 8 hours ago
Listing updated: August 21, 2025 at 12:34am
Listed by:
Anurag Sharma, Broker,
RE/MAX Twin City Realty Inc.
Source: ITSO,MLS®#: 40716778Originating MLS®#: Cornerstone Association of REALTORS®
Facts & features
Interior
Bedrooms & bathrooms
- Bedrooms: 3
- Bathrooms: 3
- Full bathrooms: 2
- 1/2 bathrooms: 1
- Main level bathrooms: 1
Other
- Level: Second
Bedroom
- Level: Second
Bedroom
- Level: Second
Bathroom
- Features: 2-Piece
- Level: Main
Bathroom
- Features: 4-Piece
- Level: Second
Bathroom
- Features: 3-Piece
- Level: Basement
Dining room
- Level: Main
Kitchen
- Level: Main
Living room
- Level: Main
Recreation room
- Level: Basement
Utility room
- Level: Basement
Heating
- Forced Air, Natural Gas
Cooling
- Central Air
Appliances
- Included: Water Heater Owned, Water Softener, Dishwasher, Dryer, Range Hood, Refrigerator, Stove, Washer
- Laundry: In Basement
Features
- Auto Garage Door Remote(s)
- Windows: Window Coverings
- Basement: Walk-Out Access,Full,Finished,Sump Pump
- Has fireplace: Yes
- Fireplace features: Electric
Interior area
- Total structure area: 1,918
- Total interior livable area: 1,414 sqft
- Finished area above ground: 1,414
- Finished area below ground: 504
Property
Parking
- Total spaces: 3
- Parking features: Attached Garage, Garage Door Opener, Private Drive Double Wide
- Attached garage spaces: 1
- Uncovered spaces: 2
Features
- Patio & porch: Deck, Porch
- Exterior features: Private Entrance
- Fencing: Full
- Frontage type: East
- Frontage length: 27.89
Lot
- Size: 2,745 sqft
- Dimensions: 27.89 x 98.43
- Features: Urban, Greenbelt, Park, Playground Nearby, Public Transit, Quiet Area, Ravine, Schools, Shopping Nearby, Trails
Details
- Parcel number: 226843042
- Zoning: 50-R5
Construction
Type & style
- Home type: SingleFamily
- Architectural style: Two Story
- Property subtype: Single Family Residence, Residential
Materials
- Brick, Vinyl Siding
- Foundation: Poured Concrete
- Roof: Asphalt Shing
Condition
- 16-30 Years
- New construction: No
- Year built: 2006
Utilities & green energy
- Sewer: Sewer (Municipal)
- Water: Municipal
Community & neighborhood
Security
- Security features: Carbon Monoxide Detector, Smoke Detector, Carbon Monoxide Detector(s), Smoke Detector(s)
Location
- Region: Waterloo
Price history
| Date | Event | Price |
|---|---|---|
| 6/5/2025 | Sold | C$820,000C$580/sqft |
Source: ITSO #40716778 | ||
Public tax history
Tax history is unavailable.
Neighborhood: N2V
Nearby schools
GreatSchools rating
No schools nearby
We couldn't find any schools near this home.
