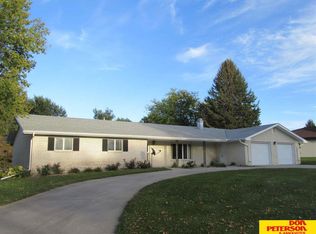Sold for $349,000
$349,000
934 Centennial Rd, West Point, NE 68788
3beds
2,667sqft
Single Family Residence
Built in 1977
0.39 Acres Lot
$405,700 Zestimate®
$131/sqft
$1,871 Estimated rent
Home value
$405,700
$377,000 - $438,000
$1,871/mo
Zestimate® history
Loading...
Owner options
Explore your selling options
What's special
This is a must see home with a fantastic wooded backyard. Sit on 1 of the 2 patios to enjoy the wildlife that ventures close by. This home has been updated tastefully with new kitchen, bathrooms, paint, flooring, whole home water filtration system, shingles, gutters, windows, siding & more! The kitchen has lovely natural light from the sliding glass doors in the dining area. Stunning cabinetry & open layout. Main floor laundry just off the extra large attached 2 car garage. Just a few steps down from the dining area you'll love the space in the living room with fireplace. Go through the French doors to the rec room with sliding glass doors to the second patio. Close by is an office space plus a 1/2 bath. Going downstairs you'll see a spacious non-conforming room with a 3/4 updated bath. There are 3 beds upstairs with a full bath and master suite has updated 3/4 bath. Extra large lot and home offers more than 2,400 sq. ft. of comfortable living space.
Zillow last checked: 8 hours ago
Listing updated: April 13, 2024 at 06:17am
Listed by:
Angie Kuester 402-841-2757,
BHGRE Don Peterson & Associate
Bought with:
Angie Kuester, 20170301
BHGRE Don Peterson & Associate
Source: GPRMLS,MLS#: 22306429
Facts & features
Interior
Bedrooms & bathrooms
- Bedrooms: 3
- Bathrooms: 4
- Full bathrooms: 1
- 3/4 bathrooms: 2
- 1/2 bathrooms: 1
- Main level bathrooms: 1
Primary bedroom
- Features: Wall/Wall Carpeting, Window Covering, Ceiling Fan(s)
- Level: Second
- Area: 170.6
- Dimensions: 14.42 x 11.83
Bedroom 2
- Features: Wall/Wall Carpeting, Window Covering, Ceiling Fan(s)
- Level: Second
- Area: 140.03
- Dimensions: 11.83 x 11.83
Bedroom 3
- Features: Wall/Wall Carpeting, Window Covering, Ceiling Fan(s)
- Level: Second
- Area: 118.33
- Dimensions: 11.83 x 10
Primary bathroom
- Features: 3/4
Kitchen
- Features: Window Covering
- Level: Main
- Area: 116
- Dimensions: 12 x 9.67
Living room
- Features: Wall/Wall Carpeting, Window Covering, Fireplace
- Level: Main
- Area: 439.38
- Dimensions: 27.75 x 15.83
Basement
- Area: 525
Heating
- Natural Gas, Heat Pump
Cooling
- Central Air
Appliances
- Included: Water Purifier, Range, Refrigerator, Water Softener, Dishwasher, Disposal, Microwave
Features
- Ceiling Fan(s), Drain Tile, Formal Dining Room
- Flooring: Carpet
- Doors: Sliding Doors
- Windows: Window Coverings
- Basement: Partial,Partially Finished
- Number of fireplaces: 1
- Fireplace features: Living Room, Wood Burning
Interior area
- Total structure area: 2,667
- Total interior livable area: 2,667 sqft
- Finished area above ground: 2,405
- Finished area below ground: 262
Property
Parking
- Total spaces: 2
- Parking features: Attached, Garage Door Opener
- Attached garage spaces: 2
Features
- Levels: Multi/Split
- Patio & porch: Porch, Patio
- Exterior features: Sprinkler System, Lighting, Drain Tile
- Fencing: None
Lot
- Size: 0.39 Acres
- Dimensions: 90 x 190
- Features: Over 1/4 up to 1/2 Acre, City Lot, Level, Wooded, Paved
Details
- Parcel number: 0001378000
Construction
Type & style
- Home type: SingleFamily
- Property subtype: Single Family Residence
Materials
- Vinyl Siding, Brick/Other
- Foundation: Block
- Roof: Composition
Condition
- Not New and NOT a Model
- New construction: No
- Year built: 1977
Utilities & green energy
- Sewer: Public Sewer
- Water: Public
- Utilities for property: Electricity Available, Natural Gas Available, Water Available, Sewer Available
Community & neighborhood
Location
- Region: West Point
Other
Other facts
- Listing terms: VA Loan,Conventional,Cash
- Ownership: Fee Simple
- Road surface type: Paved
Price history
| Date | Event | Price |
|---|---|---|
| 8/14/2023 | Sold | $349,000$131/sqft |
Source: | ||
| 7/14/2023 | Pending sale | $349,000$131/sqft |
Source: | ||
| 7/11/2023 | Price change | $349,000-8.1%$131/sqft |
Source: | ||
| 6/7/2023 | Price change | $379,900-3.8%$142/sqft |
Source: | ||
| 3/31/2023 | Listed for sale | $395,000$148/sqft |
Source: | ||
Public tax history
| Year | Property taxes | Tax assessment |
|---|---|---|
| 2024 | $2,832 -22.7% | $333,775 +5.1% |
| 2023 | $3,666 +0.6% | $317,650 +10.3% |
| 2022 | $3,644 +7.1% | $288,030 +12.8% |
Find assessor info on the county website
Neighborhood: 68788
Nearby schools
GreatSchools rating
- 7/10West Point Elementary SchoolGrades: PK-4Distance: 0.6 mi
- 8/10West Point - Beemer Middle SchoolGrades: 5-8Distance: 0.6 mi
- 4/10West Point-Beemer High SchoolGrades: 9-12Distance: 0.6 mi
Schools provided by the listing agent
- Elementary: West Point
- Middle: West Point-Beemer
- High: West Point-Beemer
- District: West Point
Source: GPRMLS. This data may not be complete. We recommend contacting the local school district to confirm school assignments for this home.
Get pre-qualified for a loan
At Zillow Home Loans, we can pre-qualify you in as little as 5 minutes with no impact to your credit score.An equal housing lender. NMLS #10287.
