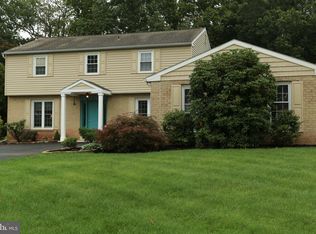Settled on a corner lot of nearly half an acre, enjoy the open yard with room to grow. Enter through the lovely beveled glass front door and into the foyer, complete with powder room. The sun filled family room leads to a large, beautiful eat in kitchen with freshly painted walls. Great entertaining space and easy flow to the large dining room with original hard wood flooring. A formal living room and nice sized office, (or additional bedroom)rounds out the 1st floor. Upstairs the 3 lg bedrooms
This property is off market, which means it's not currently listed for sale or rent on Zillow. This may be different from what's available on other websites or public sources.
