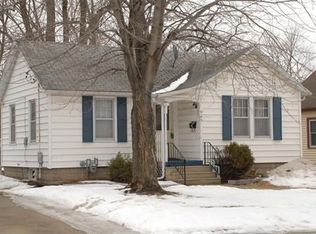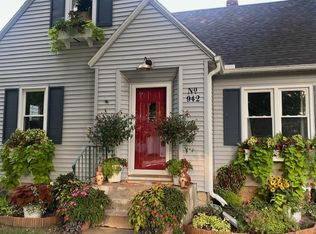Closed
$162,000
934 7th Ave SE, Rochester, MN 55904
2beds
1,616sqft
Single Family Residence
Built in 1931
6,098.4 Square Feet Lot
$167,200 Zestimate®
$100/sqft
$2,022 Estimated rent
Home value
$167,200
$152,000 - $184,000
$2,022/mo
Zestimate® history
Loading...
Owner options
Explore your selling options
What's special
As you tour you will find a nice kitchen, good size living room, 2 bedrooms on the main floor, full size bathroom on the main floor, windows allowing natural light in on the front and back of home. The basement has the laundry along with ample storage. Backyard has a deck and fenced in yard to enjoy. One stall garage with ample room for storage. Come enjoy all that the Slatterly neighborhood has to offer. With some TLC one can make this a very comfortable home. Home features central A/C, Water Heater, Forced Air Furnace, and is ready for you to make it home.
Zillow last checked: 8 hours ago
Listing updated: September 06, 2025 at 11:51pm
Listed by:
Robert Bucky Beeman 507-951-7130,
Realty Growth Inc.
Bought with:
David Edwards
Dwell Realty Group LLC
Source: NorthstarMLS as distributed by MLS GRID,MLS#: 6564808
Facts & features
Interior
Bedrooms & bathrooms
- Bedrooms: 2
- Bathrooms: 1
- Full bathrooms: 1
Bedroom 1
- Level: Main
- Area: 90 Square Feet
- Dimensions: 10' x 9'
Bedroom 2
- Level: Main
- Area: 99 Square Feet
- Dimensions: 11' x 9'
Kitchen
- Level: Main
- Area: 135 Square Feet
- Dimensions: 15' x 9'
Living room
- Level: Main
- Area: 209 Square Feet
- Dimensions: 19' x 11'
Heating
- Forced Air
Cooling
- Central Air
Appliances
- Included: Gas Water Heater, Range
Features
- Basement: Unfinished
- Has fireplace: No
Interior area
- Total structure area: 1,616
- Total interior livable area: 1,616 sqft
- Finished area above ground: 808
- Finished area below ground: 0
Property
Parking
- Total spaces: 1
- Parking features: Concrete
- Garage spaces: 1
- Details: Garage Dimensions (12 x 18), Garage Door Height (7), Garage Door Width (6)
Accessibility
- Accessibility features: None
Features
- Levels: One and One Half
- Stories: 1
Lot
- Size: 6,098 sqft
- Dimensions: 130 x 45
Details
- Additional structures: Storage Shed
- Foundation area: 808
- Parcel number: 640131021748
- Zoning description: Residential-Single Family
Construction
Type & style
- Home type: SingleFamily
- Property subtype: Single Family Residence
Materials
- Vinyl Siding, Block, Frame
- Roof: Age Over 8 Years,Asphalt
Condition
- Age of Property: 94
- New construction: No
- Year built: 1931
Utilities & green energy
- Electric: Circuit Breakers, Power Company: Rochester Public Utilities
- Gas: Natural Gas
- Sewer: City Sewer/Connected
- Water: City Water - In Street
Community & neighborhood
Location
- Region: Rochester
- Subdivision: Subdivision Lt 90
HOA & financial
HOA
- Has HOA: No
Price history
| Date | Event | Price |
|---|---|---|
| 9/6/2024 | Sold | $162,000-7.4%$100/sqft |
Source: | ||
| 8/9/2024 | Pending sale | $175,000$108/sqft |
Source: | ||
| 8/6/2024 | Listed for sale | $175,000$108/sqft |
Source: | ||
| 7/19/2024 | Pending sale | $175,000$108/sqft |
Source: | ||
| 7/8/2024 | Listed for sale | $175,000$108/sqft |
Source: | ||
Public tax history
| Year | Property taxes | Tax assessment |
|---|---|---|
| 2024 | $2,209 | $167,900 -2.8% |
| 2023 | -- | $172,700 +7.3% |
| 2022 | $1,738 +0.1% | $160,900 +30.8% |
Find assessor info on the county website
Neighborhood: Slatterly Park
Nearby schools
GreatSchools rating
- 2/10Riverside Central Elementary SchoolGrades: PK-5Distance: 0.5 mi
- 9/10Mayo Senior High SchoolGrades: 8-12Distance: 0.7 mi
- 4/10Kellogg Middle SchoolGrades: 6-8Distance: 2.1 mi
Schools provided by the listing agent
- Elementary: Ben Franklin
- Middle: Willow Creek
- High: Mayo
Source: NorthstarMLS as distributed by MLS GRID. This data may not be complete. We recommend contacting the local school district to confirm school assignments for this home.
Get a cash offer in 3 minutes
Find out how much your home could sell for in as little as 3 minutes with a no-obligation cash offer.
Estimated market value
$167,200

