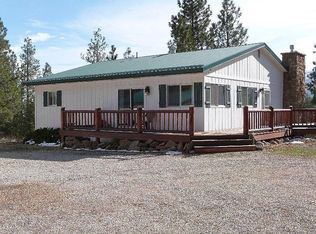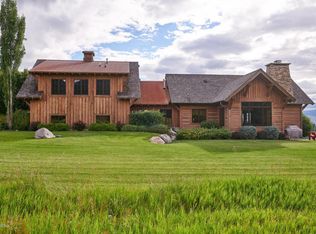Magnificent home on the Victor Westside that borders National Forest. This spacious home has an open floor plan with 3 bedrooms, an office, a craft room and additional square footage to do as you wish. The lower level is finished as a big open room with new electric radiant heaters and can also be heated with the pellet stove. There is approximately 1400 sq ft of additional space over the shop that is connected to the house could easily be finished off for additional family members. Walk out of the kitchen and into the approximately 2000 sq ft shop that comes equipped with a large air compressor, woodstove, lots of built in cabinets and tables that will make all your projects a breeze.
This property is off market, which means it's not currently listed for sale or rent on Zillow. This may be different from what's available on other websites or public sources.


