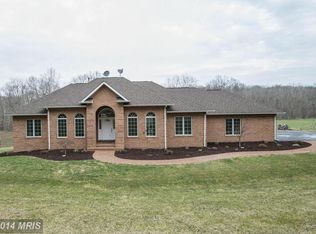Beautifully updated four bedroom two and one half bathroom home situated on private 3+ acre lot in charming southern Frederick County, conveniently located with easy access to Interstate 270 less than a mile away. Fresh paint and luxury vinyl plank flooring create a cohesive flow throughout the main levels various living spaces. The remodeled spacious kitchen features premium oak cabinetry, granite counter tops, an eight-foot island with seating, and new stainless steel appliances. Off the kitchen, the formal dining room flows into a large open living room that is great for entertaining with a bay window. All four newly painted and carpeted bedrooms are located on the upper floor, along with two full bathrooms. The upper floor hall bath features a tub/shower while the master bath boasts a beautifully remodeled five-foot tile shower. A new heat pump in the attic creates a second zone to insure the second floor will stay at your ideal temperature. The unfinished basement is a blank canvas waiting for your ideas. New windows and doors appoint the nearly all brick exterior. The large two story detached garage supplies all your storage needs and then some. Located in the sought after Urbans High School district. Tucked away on a quiet country road the lot with its mature trees offers a level of privacy and convince that is a rare find in this area.
This property is off market, which means it's not currently listed for sale or rent on Zillow. This may be different from what's available on other websites or public sources.
