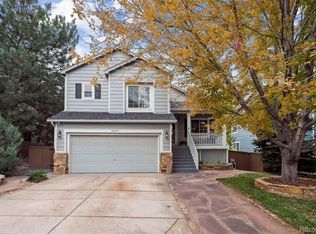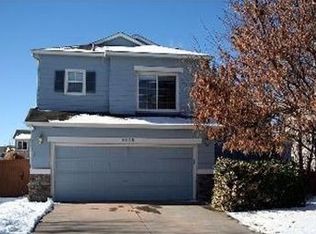Sold for $635,000 on 11/17/23
$635,000
9339 Roadrunner Street, Highlands Ranch, CO 80129
3beds
2,049sqft
Single Family Residence
Built in 1997
5,227.2 Square Feet Lot
$616,800 Zestimate®
$310/sqft
$2,876 Estimated rent
Home value
$616,800
$586,000 - $648,000
$2,876/mo
Zestimate® history
Loading...
Owner options
Explore your selling options
What's special
Are you tired of scrolling through endless listings, only to find the same old boring homes? Look no further, because we have just the home for you!
Located on the west side of Highlands Ranch, this two-story stunner has been completely updated from top to bottom. And when we say updated, we mean it. The paint is fresh, the kitchen is modern with corian cabinets and a stylish tile backsplash, and don't even get us started on those new LVP floors. Oh, and did we mention the updated baths? Because yeah, those are pretty sweet too.
But that's not all. The furnace and AC are brand spanking new, as is the exterior paint. Plus, many of the windows have been replaced for maximum efficiency and curb appeal. And just wait until you see the backyard - it's like your own private oasis, complete with gorgeous landscaping and a covered stamped concrete patio for all your al fresco dining dreams.
And let's talk about the primary bedroom. You won't find a closet like this in any other home in this price range. The seller took part of the loft and transformed it into a massive walk-in closet.
From parks and trails to shopping and dining options, you'll never run out of things to do. Plus, with easy access to major highways, the rest of the Denver metro area is at your fingertips.
Zillow last checked: 8 hours ago
Listing updated: October 01, 2024 at 10:52am
Listed by:
Kristi Bringle 303-972-9999 kristi.bringle@gmail.com,
RE/MAX Professionals
Bought with:
Brook Willardsen, 40026674
Madison & Company Properties
Heather Kimball, 100039186
Madison & Company Properties
Source: REcolorado,MLS#: 9063625
Facts & features
Interior
Bedrooms & bathrooms
- Bedrooms: 3
- Bathrooms: 4
- 3/4 bathrooms: 2
- 1/2 bathrooms: 2
- Main level bathrooms: 1
Primary bedroom
- Description: Converted Part Of The Loft In To A Walk In Closet!
- Level: Upper
Bedroom
- Level: Upper
Bedroom
- Level: Upper
Primary bathroom
- Description: Updated
- Level: Upper
Bathroom
- Level: Main
Bathroom
- Description: Updated
- Level: Upper
Bathroom
- Level: Basement
Bonus room
- Level: Basement
Dining room
- Level: Main
Family room
- Description: Lvp Floors
- Level: Main
Gym
- Description: Egress Window, No Closet- Could Be An Office
- Level: Basement
Kitchen
- Description: Updated Cabinets, Counters & Backsplash
- Level: Main
Laundry
- Level: Basement
Loft
- Description: Great Office Or Playroom
- Level: Upper
Heating
- Forced Air
Cooling
- Air Conditioning-Room
Features
- Basement: Bath/Stubbed,Finished,Partial
Interior area
- Total structure area: 2,049
- Total interior livable area: 2,049 sqft
- Finished area above ground: 1,443
- Finished area below ground: 578
Property
Parking
- Total spaces: 2
- Parking features: Concrete
- Attached garage spaces: 2
Features
- Levels: Two
- Stories: 2
- Patio & porch: Covered, Deck, Front Porch
- Exterior features: Private Yard
- Fencing: Full
Lot
- Size: 5,227 sqft
- Features: Cul-De-Sac
Details
- Parcel number: R0383947
- Zoning: PDU
- Special conditions: Standard
Construction
Type & style
- Home type: SingleFamily
- Architectural style: Traditional
- Property subtype: Single Family Residence
Materials
- Frame
- Foundation: Slab
- Roof: Composition
Condition
- Updated/Remodeled
- Year built: 1997
Utilities & green energy
- Sewer: Public Sewer
- Water: Public
- Utilities for property: Cable Available, Electricity Connected, Internet Access (Wired), Natural Gas Connected
Community & neighborhood
Location
- Region: Highlands Ranch
- Subdivision: Highlands Ranch
HOA & financial
HOA
- Has HOA: Yes
- HOA fee: $165 quarterly
- Amenities included: Clubhouse, Fitness Center, Park, Playground, Pool, Tennis Court(s), Trail(s)
- Services included: Reserve Fund, Maintenance Grounds, Road Maintenance, Sewer, Snow Removal
- Association name: Higlands Ranch Metro district
- Association phone: 303-471-8958
Other
Other facts
- Listing terms: Cash,Conventional,FHA,VA Loan
- Ownership: Individual
- Road surface type: Paved
Price history
| Date | Event | Price |
|---|---|---|
| 11/17/2023 | Sold | $635,000$310/sqft |
Source: | ||
| 10/25/2023 | Pending sale | $635,000$310/sqft |
Source: | ||
| 10/19/2023 | Listed for sale | $635,000+54.9%$310/sqft |
Source: | ||
| 5/25/2018 | Sold | $410,000+2.5%$200/sqft |
Source: Public Record Report a problem | ||
| 4/17/2018 | Pending sale | $399,900$195/sqft |
Source: TK GOOD LLC #5702519 Report a problem | ||
Public tax history
| Year | Property taxes | Tax assessment |
|---|---|---|
| 2025 | $3,780 +0.2% | $39,930 -8.8% |
| 2024 | $3,774 +38% | $43,790 -1% |
| 2023 | $2,734 -3.9% | $44,220 +47.7% |
Find assessor info on the county website
Neighborhood: 80129
Nearby schools
GreatSchools rating
- 7/10Eldorado Elementary SchoolGrades: PK-6Distance: 0.5 mi
- 6/10Ranch View Middle SchoolGrades: 7-8Distance: 1.1 mi
- 9/10Thunderridge High SchoolGrades: 9-12Distance: 0.8 mi
Schools provided by the listing agent
- Elementary: Eldorado
- Middle: Ranch View
- High: Thunderridge
- District: Douglas RE-1
Source: REcolorado. This data may not be complete. We recommend contacting the local school district to confirm school assignments for this home.
Get a cash offer in 3 minutes
Find out how much your home could sell for in as little as 3 minutes with a no-obligation cash offer.
Estimated market value
$616,800
Get a cash offer in 3 minutes
Find out how much your home could sell for in as little as 3 minutes with a no-obligation cash offer.
Estimated market value
$616,800

