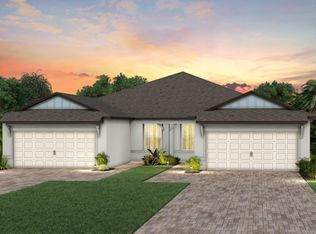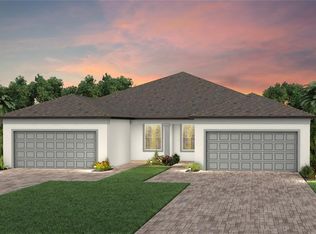Sold for $350,000
$350,000
9339 Ballaster Pointe Loop, Parrish, FL 34219
2beds
1,563sqft
Single Family Residence
Built in 2024
5,319 Square Feet Lot
$345,300 Zestimate®
$224/sqft
$2,728 Estimated rent
Home value
$345,300
$318,000 - $373,000
$2,728/mo
Zestimate® history
Loading...
Owner options
Explore your selling options
What's special
Close your eyes, DREAM of living in PARADISE that has EVERYTHING you want in a community and LOVELY neighbors as you prepare for retirement, already retired or simply want the BEST NEIGHBORHOOD that you can now call HOME!! We PROUDLY present to you this MAGNIFICENT WATER VIEW and WOODED LOT VILLA located in the FANTABULOUS community of DEL WEBB AT BAYVIEW!! LIVE LIKE YOU'RE ON VACATION EVERY DAY THE BAYVIEW WAY!! The area's BEST 55+ GATED & GOLF CART Community with PRIVATE ROADS, OUTSTANDING AMENITIES, ACTIVITIES GALORE, RESORT STYLE POOL with CABANA'S, HOT TUB, 25,000SQFT AMENITY CENTER, OUR OWN RESTAURANT "THE SAILFISH GRILL" which includes FULL BAR INSIDE & OUT, FLAT SCREEN TV'S, POOL TABLES, BAND SHELL AREA for LIVE MUSIC & MOVIE NIGHTS, DOCK on WATER WITH KAYAK LAUNCH, FIREPLACE SITTING AREA, PICKLEBALL, BOCCE BALL, SHUFFLEBOARD COURTS, WATERFALLS GALORE THROUGHOUT COMMUNITY, WALKING TRAILS, CORN TOSS, DOG PARK, FITNESS CENTER, GARDEN CENTER and SO MUCH MORE!! ARRIVING at YOUR NEW HOME (LESS THAN 2 YEARS OLD), NOTICE THE CURB APPEAL, (LAWN, IRRIGATION, RECLAIMED WATER SAVES $$$, SHRUBS, MULCH, ROOF, CABLE, INTERNET...YES ITS INCLUDED in your fees of less than 400.00 per month), NOTICE the PAVERED DRIVEWAY AND ENTRANCE AREA, OPEN FRONT PATIO so you can sit, enjoy a BEVERAGE of your choice, (we don't discriminate here), and say HI to your neighbors!! STEP INSIDE your NEW HOME featuring 2 bedrooms PLUS office/den AREA WITH FRENCH DOORS ADDED, 2 full baths (BOTH UPGRADED VANITIES + QUARTZ COUNTERTOPS, 2 car garage with COMMERCIAL EPOXY FLOOR + OVERHEAD SHELVING, nearly 1600sqft(1563), GREAT OPEN FLOORPLAN, LUXURY VINYL 7" FLOORING THROUGHOUT (except in bedrooms), CHEF'S DELIGHT KITCHEN with ISLAND, QUARTZ COUNTERTOPS, TILE BACKSPLASH, SOFT CLOSE CABINETRY with PULLOUTS, STAINLESS UPGRADED APPLIANCES, CLOSET PANTRY, CUSTOM REMOTE SHADES FOR KITCHEN & CAFE AREA, VOLUMNE CEILINGS, 8FT DOORS, INDOOR LAUNDRY (UPGRADED GE WASHER/DRYER STAY), SPLIT FLOOR PLAN (plenty of privacy for all), PRIMARY SUITE you will NEVER WANT TO LEAVE as the WATER AND WOOD VIEWS ARE TREMENDOUS, FEATURES BLACKOUT BLINDS WITH REMOTE, ENSUITE is LARGE with WALK-IN SHOWER, GLASS DOOR, DUAL SINKS, WALK-IN CLOSET, our GUEST suite is at opposite end of home INCLUDES PLANTATION SHUTTERS, CEILING FANS/UPGRADED LIGHT FIXTURES THROUGHOUT, TV MOUNTS IN ROOMS, TRIPLE SLIDERS LEADING TO SCREENED EXTENDED LANAI AND CAT 4 HURRICANE BLINDS WITH REMOTE and OOH LA LA...WHAT A MAGNIFICENT VIEW!! IMPACT WINDOWS & SLIDERS, YUP, IT'S INCLUDED!! LEAVE YOUR CARES BEHIND & ENJOY THE SERENITY AND PEACE, watch the WILDLIFE and TAKE LIFE EASY...it's all RIGHT HERE WAITING FOR YOU!! WE PRICED THIS HOME TO SELL!! YOU'LL SAVE MONEY purchasing a "barely used" home, CLOSING COSTS ARE WAY LESS, OWNERS ALREADY WORKED OUT ALL THE BUGS of FIRST YEAR NEW HOMES, PEACE OF MIND IS ALREADY IN PLACE, NO NEW CONSTRUCTION HASSLES...and DID WE MENTION THE PRICE!! CALL TODAY cause you know what we say, "if you SLEEP ON IT, you may NOT SLEEP IN IT!!
Zillow last checked: 8 hours ago
Listing updated: October 23, 2025 at 06:28am
Listing Provided by:
Denise Brendle 813-645-8481,
CENTURY 21 BEGGINS ENTERPRISES 813-658-2121,
David Brendle 813-658-2121,
CENTURY 21 BEGGINS ENTERPRISES
Bought with:
Lori Summers, 3552738
MARCUS & COMPANY REALTY
Source: Stellar MLS,MLS#: TB8426307 Originating MLS: Suncoast Tampa
Originating MLS: Suncoast Tampa

Facts & features
Interior
Bedrooms & bathrooms
- Bedrooms: 2
- Bathrooms: 2
- Full bathrooms: 2
Primary bedroom
- Features: Walk-In Closet(s)
- Level: First
- Area: 187.5 Square Feet
- Dimensions: 12.5x15
Kitchen
- Features: Pantry
- Level: First
- Area: 153 Square Feet
- Dimensions: 17x9
Living room
- Level: First
- Area: 195 Square Feet
- Dimensions: 13x15
Heating
- Central
Cooling
- Central Air
Appliances
- Included: Dishwasher, Dryer, Microwave, Range, Refrigerator, Tankless Water Heater, Washer
- Laundry: Electric Dryer Hookup, Gas Dryer Hookup, Inside, Laundry Room
Features
- Ceiling Fan(s), High Ceilings, Open Floorplan, Primary Bedroom Main Floor, Smart Home, Split Bedroom, Vaulted Ceiling(s), Walk-In Closet(s)
- Flooring: Carpet, Ceramic Tile, Epoxy, Luxury Vinyl
- Doors: Sliding Doors
- Windows: Shades, Shutters, Storm Window(s), Window Treatments, Hurricane Shutters
- Has fireplace: No
Interior area
- Total structure area: 2,221
- Total interior livable area: 1,563 sqft
Property
Parking
- Total spaces: 2
- Parking features: Driveway, Garage Door Opener, Ground Level
- Attached garage spaces: 2
- Has uncovered spaces: Yes
Features
- Levels: One
- Stories: 1
- Patio & porch: Covered, Enclosed, Front Porch, Rear Porch, Screened
- Exterior features: Irrigation System, Private Mailbox, Rain Gutters, Sidewalk
- Has view: Yes
- View description: Trees/Woods, Water
- Water view: Water
Lot
- Size: 5,319 sqft
- Dimensions: 40 x 100
- Features: Cleared, Conservation Area, Landscaped, Level, Private, Sidewalk
- Residential vegetation: Mature Landscaping, Trees/Landscaped, Wooded
Details
- Parcel number: 606251409
- Zoning: RES
- Special conditions: None
Construction
Type & style
- Home type: SingleFamily
- Architectural style: Coastal,Traditional
- Property subtype: Single Family Residence
Materials
- Block, Stucco
- Foundation: Slab
- Roof: Shingle
Condition
- Completed
- New construction: No
- Year built: 2024
Details
- Builder model: Ellenwood
- Builder name: Pulte
Utilities & green energy
- Sewer: Public Sewer
- Water: Canal/Lake For Irrigation, Public
- Utilities for property: BB/HS Internet Available, Cable Available, Electricity Available, Natural Gas Available, Natural Gas Connected, Phone Available, Public, Street Lights
Community & neighborhood
Security
- Security features: Gated Community, Security Gate, Security System, Smoke Detector(s)
Community
- Community features: Community Boat Ramp, Dock, Water Access, Association Recreation - Owned, Community Mailbox, Deed Restrictions, Dog Park, Gated Community - Guard, Golf Carts OK, Irrigation-Reclaimed Water, Sidewalks
Senior living
- Senior community: Yes
Location
- Region: Parrish
- Subdivision: DEL WEBB AT BAYVIEW PH III
HOA & financial
HOA
- Has HOA: Yes
- HOA fee: $394 monthly
- Amenities included: Cable TV, Clubhouse, Fence Restrictions, Fitness Center, Gated, Maintenance, Park, Pickleball Court(s), Pool, Recreation Facilities, Shuffleboard Court, Spa/Hot Tub, Tennis Court(s), Trail(s)
- Services included: Cable TV, Reserve Fund, Internet, Maintenance Structure, Maintenance Grounds, Private Road, Recreational Facilities
- Association name: Monica Nagar
- Association phone: 941-282-7421
Other fees
- Pet fee: $0 monthly
Other financial information
- Total actual rent: 0
Other
Other facts
- Listing terms: Cash,Conventional,FHA,VA Loan
- Ownership: Fee Simple
- Road surface type: Paved, Asphalt
Price history
| Date | Event | Price |
|---|---|---|
| 10/21/2025 | Sold | $350,000-4%$224/sqft |
Source: | ||
| 9/29/2025 | Pending sale | $364,500$233/sqft |
Source: | ||
| 9/17/2025 | Listed for sale | $364,500$233/sqft |
Source: | ||
| 9/16/2025 | Pending sale | $364,500$233/sqft |
Source: | ||
| 9/10/2025 | Listed for sale | $364,500-8.9%$233/sqft |
Source: | ||
Public tax history
| Year | Property taxes | Tax assessment |
|---|---|---|
| 2024 | $2,205 +86.1% | $79,900 +1525.6% |
| 2023 | $1,185 | $4,915 |
Find assessor info on the county website
Neighborhood: 34219
Nearby schools
GreatSchools rating
- 6/10Virgil Mills Elementary SchoolGrades: PK-5Distance: 2.9 mi
- 4/10Buffalo Creek Middle SchoolGrades: 6-8Distance: 2.9 mi
- 2/10Palmetto High SchoolGrades: 9-12Distance: 8.8 mi
Schools provided by the listing agent
- Elementary: Barbara A. Harvey Elementary
- Middle: Buffalo Creek Middle
- High: Parrish Community High
Source: Stellar MLS. This data may not be complete. We recommend contacting the local school district to confirm school assignments for this home.
Get a cash offer in 3 minutes
Find out how much your home could sell for in as little as 3 minutes with a no-obligation cash offer.
Estimated market value$345,300
Get a cash offer in 3 minutes
Find out how much your home could sell for in as little as 3 minutes with a no-obligation cash offer.
Estimated market value
$345,300

