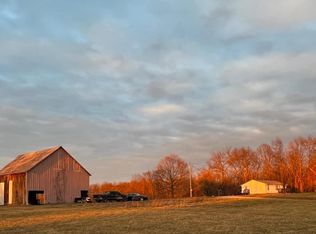This cozy home is nestled in a little over 6 acres of its own countryside. The property includes many beautiful, mature trees which includes two producing apple trees. This home has two large decks on the front and back. The property also includes a large pole barn, fenced in back yard, fire pit area, and horse shoe pit. This home has 3 upper bedrooms, and two bathrooms with additional living space downstairs in full basement. The inside of the home has had many recent renovations and has brand new appliances.
This property is off market, which means it's not currently listed for sale or rent on Zillow. This may be different from what's available on other websites or public sources.
