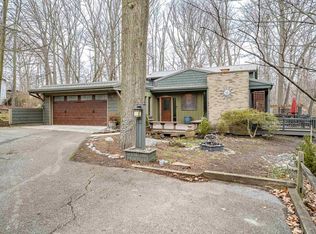Striking 1960's contemporary! Very unusual, hand-crafted, architect-designed multi-level on two very large lots. The first look is spectacular, as you arrive on a circular drive to the cedar stained home. Step up to the large living room with floating floor to (almost) ceiling bookshelves. Every public space has a view of the wooded lot that adjoins---what a sight! Flora and fauna! Interior walls are cherry wood, the ceiling is knotty pine tongue and groove. The eat-in kitchen has a built-in desk area and pantry. Step down to the airy and bright family room, again with the spectacular view. Or step into the 3-season room. Oh, my---it's like being in the woods. Outside are two patios, the deck, perfect for morning coffee or evening repast. The master bedroom is extra large, and two additional bedrooms complete the sleeping wing. The HUGE basement has a rec room, office, workshop, dark room, and separate storage room. Wowza. For the person looking for a one-of-a-kind retreat.
This property is off market, which means it's not currently listed for sale or rent on Zillow. This may be different from what's available on other websites or public sources.
