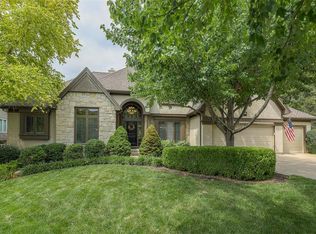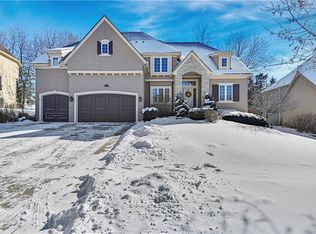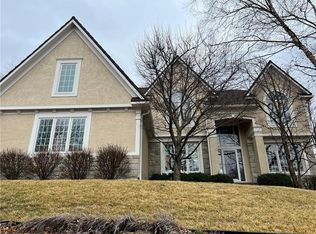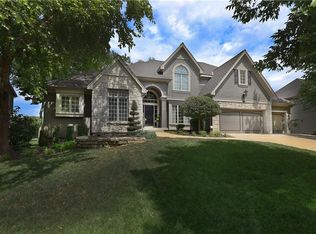Classic colonial on gorgeous treed walkout lot in Falcon Ridge. Features loads of trim work, builtins, oversized windows, hardwood floors, screened porch, etc. Office, separate dining room & living room w/fireplace. Huge hearthroom kitchen has unique fireplace, floor to ceiling windows, island & builtins.Upstairs loft w/ fireplace overlooks heathroom. Double doors to Master suite, bath w/ separate vanities, builtin dresser, huge closet. Lower level is open, walks out to patio, wet bar, full bath, lrg storage area.
This property is off market, which means it's not currently listed for sale or rent on Zillow. This may be different from what's available on other websites or public sources.



