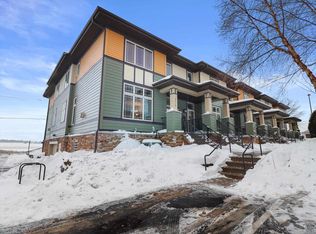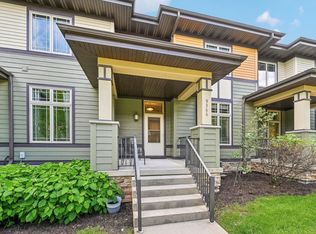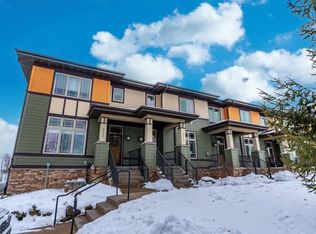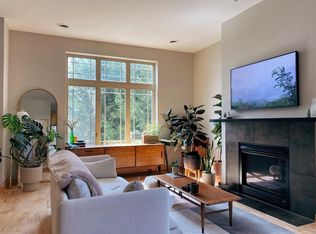Closed
$348,000
9336 Old Sauk Road, Middleton, WI 53562
2beds
1,496sqft
Condominium
Built in 2006
-- sqft lot
$353,200 Zestimate®
$233/sqft
$2,401 Estimated rent
Home value
$353,200
$332,000 - $374,000
$2,401/mo
Zestimate® history
Loading...
Owner options
Explore your selling options
What's special
Location, ease, & affordability! This meticulously cared for town home in the Middleton school district features tall ceilings, bright spaces, & a functional flow sure to simplify your lifestyle. Your new home will greet you with freshly painted walls, real hardwood flooring, & tall transom windows. The main floor includes an open kitchen with large island & serving counter, dining area, & spacious living room with a gas fireplace for these cool spring mornings, as well a guest/half bath & access to garage. The upper level offers a second full bath, generous primary suite with trey ceiling, private full bath, & walk-in closet. The second bedroom also has a walk-in closet, & both bedrooms overlook the courtyard. Second floor laundry. Drive-in, protected garage with 2 storage units. Hurry!
Zillow last checked: 8 hours ago
Listing updated: June 13, 2025 at 09:10am
Listed by:
Sommer Von Behren 608-393-8483,
Nth Degree Real Estate
Bought with:
Yvonne Gern
Source: WIREX MLS,MLS#: 1996814 Originating MLS: South Central Wisconsin MLS
Originating MLS: South Central Wisconsin MLS
Facts & features
Interior
Bedrooms & bathrooms
- Bedrooms: 2
- Bathrooms: 3
- Full bathrooms: 2
- 1/2 bathrooms: 1
Primary bedroom
- Level: Upper
- Area: 168
- Dimensions: 14 x 12
Bedroom 2
- Level: Upper
- Area: 144
- Dimensions: 12 x 12
Bathroom
- Features: At least 1 Tub, Master Bedroom Bath: Full, Master Bedroom Bath
Kitchen
- Level: Main
- Area: 132
- Dimensions: 12 x 11
Living room
- Level: Main
- Area: 323
- Dimensions: 19 x 17
Heating
- Natural Gas, Forced Air
Cooling
- Central Air
Appliances
- Included: Range/Oven, Refrigerator, Dishwasher, Microwave, Disposal, Washer, Dryer, Water Softener
Features
- Walk-In Closet(s), Cathedral/vaulted ceiling, Storage Locker Included, High Speed Internet, Pantry, Kitchen Island
- Flooring: Wood or Sim.Wood Floors
- Basement: None / Slab,Concrete
Interior area
- Total structure area: 1,496
- Total interior livable area: 1,496 sqft
- Finished area above ground: 1,496
- Finished area below ground: 0
Property
Parking
- Parking features: 2 Car, Attached, Underground, Heated Garage, Garage Door Opener, 2 Space, Assigned
- Has attached garage: Yes
Features
- Levels: 2 Story
- Patio & porch: Patio
- Exterior features: Private Entrance
Details
- Parcel number: 070816414084
- Zoning: SR-V2
- Special conditions: Arms Length
Construction
Type & style
- Home type: Condo
- Property subtype: Condominium
Materials
- Brick, Fiber Cement
Condition
- 11-20 Years
- New construction: No
- Year built: 2006
Utilities & green energy
- Sewer: Public Sewer
- Water: Public
Community & neighborhood
Location
- Region: Middleton
- Municipality: Madison
HOA & financial
HOA
- Has HOA: Yes
- HOA fee: $325 monthly
- Amenities included: Common Green Space
Price history
| Date | Event | Price |
|---|---|---|
| 6/3/2025 | Sold | $348,000-0.5%$233/sqft |
Source: | ||
| 5/17/2025 | Contingent | $349,900$234/sqft |
Source: | ||
| 5/6/2025 | Price change | $349,900-2.8%$234/sqft |
Source: | ||
| 4/6/2025 | Listed for sale | $359,900+16.1%$241/sqft |
Source: | ||
| 9/15/2023 | Sold | $310,000-4.6%$207/sqft |
Source: | ||
Public tax history
| Year | Property taxes | Tax assessment |
|---|---|---|
| 2024 | $5,817 +2% | $310,000 +1.9% |
| 2023 | $5,705 | $304,100 +8% |
| 2022 | -- | $281,600 +7% |
Find assessor info on the county website
Neighborhood: Blackhawk
Nearby schools
GreatSchools rating
- 9/10Pope Farm ElementaryGrades: PK-4Distance: 0.9 mi
- 8/10Kromrey Middle SchoolGrades: 5-8Distance: 3 mi
- 9/10Middleton High SchoolGrades: 9-12Distance: 2.6 mi
Schools provided by the listing agent
- Elementary: Pope Farm
- Middle: Kromrey
- High: Middleton
- District: Middleton-Cross Plains
Source: WIREX MLS. This data may not be complete. We recommend contacting the local school district to confirm school assignments for this home.

Get pre-qualified for a loan
At Zillow Home Loans, we can pre-qualify you in as little as 5 minutes with no impact to your credit score.An equal housing lender. NMLS #10287.
Sell for more on Zillow
Get a free Zillow Showcase℠ listing and you could sell for .
$353,200
2% more+ $7,064
With Zillow Showcase(estimated)
$360,264


