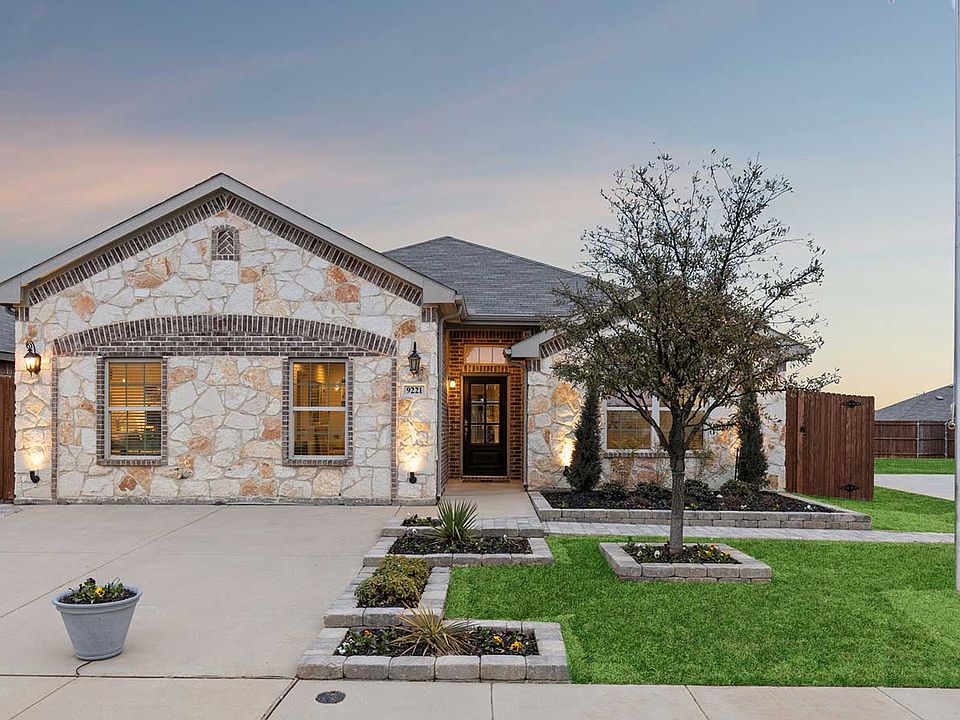MLS# 20936624 - Built by Impression Homes - Ready Now! ~ The Atlanta offers an open-concept layout, featuring a kitchen with a spacious walk-in pantry, which opens to the family room. This floorplan includes 3 bedrooms and 2 baths, including a spacious owner suite with dual vanity sinks and large walk-in closet.
New construction
$319,900
9336 Bali Dr, Fort Worth, TX 76123
3beds
1,620sqft
Single Family Residence
Built in 2024
4,791 sqft lot
$318,600 Zestimate®
$197/sqft
$17/mo HOA
What's special
Family roomLarge walk-in closetDual vanity sinksSpacious owner suiteOpen-concept layout
- 45 days
- on Zillow |
- 59 |
- 6 |
Zillow last checked: 7 hours ago
Listing updated: June 26, 2025 at 12:03pm
Listed by:
Ben Caballero 888-566-3983,
IMP Realty 888-566-3983
Source: NTREIS,MLS#: 20936624
Travel times
Schedule tour
Select your preferred tour type — either in-person or real-time video tour — then discuss available options with the builder representative you're connected with.
Select a date
Facts & features
Interior
Bedrooms & bathrooms
- Bedrooms: 3
- Bathrooms: 2
- Full bathrooms: 2
Primary bedroom
- Features: Dual Sinks, Linen Closet, Walk-In Closet(s)
- Level: First
- Dimensions: 16 x 13
Bedroom
- Level: First
- Dimensions: 11 x 13
Bedroom
- Level: First
- Dimensions: 10 x 11
Dining room
- Level: First
- Dimensions: 10 x 14
Kitchen
- Features: Walk-In Pantry
- Level: First
- Dimensions: 13 x 10
Living room
- Level: First
- Dimensions: 14 x 10
Utility room
- Features: Utility Room
- Level: First
- Dimensions: 8 x 6
Heating
- Electric, Zoned
Cooling
- Central Air, Electric, Zoned
Appliances
- Included: Dishwasher, Electric Oven, Electric Water Heater, Microwave
- Laundry: Washer Hookup, Electric Dryer Hookup
Features
- Eat-in Kitchen, Granite Counters, High Speed Internet, Kitchen Island, Open Floorplan, Pantry, Smart Home, Cable TV, Vaulted Ceiling(s), Wired for Data, Walk-In Closet(s)
- Flooring: Carpet, Ceramic Tile
- Has basement: No
- Has fireplace: No
Interior area
- Total interior livable area: 1,620 sqft
Property
Parking
- Total spaces: 2
- Parking features: Door-Single, Garage Faces Front
- Attached garage spaces: 2
Features
- Levels: One
- Stories: 1
- Patio & porch: Covered
- Exterior features: Private Yard
- Pool features: None
- Fencing: Back Yard,Wood
Lot
- Size: 4,791 sqft
Details
- Parcel number: 42979640
- Special conditions: Builder Owned
Construction
Type & style
- Home type: SingleFamily
- Architectural style: Traditional,Detached
- Property subtype: Single Family Residence
Materials
- Brick, Fiber Cement
- Foundation: Slab
- Roof: Composition
Condition
- New construction: Yes
- Year built: 2024
Details
- Builder name: Impression Homes
Utilities & green energy
- Sewer: Public Sewer
- Water: Public
- Utilities for property: Natural Gas Available, Sewer Available, Separate Meters, Underground Utilities, Water Available, Cable Available
Green energy
- Energy efficient items: HVAC, Insulation, Rain/Freeze Sensors, Thermostat, Water Heater, Windows
- Water conservation: Water-Smart Landscaping, Low-Flow Fixtures
Community & HOA
Community
- Features: Community Mailbox, Curbs, Sidewalks
- Security: Smoke Detector(s)
- Subdivision: Rainbow Ridge
HOA
- Has HOA: Yes
- Services included: Association Management
- HOA fee: $200 annually
- HOA name: Goodwin
- HOA phone: 855-289-6007
Location
- Region: Fort Worth
Financial & listing details
- Price per square foot: $197/sqft
- Tax assessed value: $56,000
- Annual tax amount: $1,365
- Date on market: 5/14/2025
About the community
Selling Fast! - Final Opportunities!
Rainbow Ridge is nestled between I-35W and Chisholm Trail Parkway, giving access to plenty of shopping, restaurants and entertainment! If you are looking for a neighborhood away from the city life but still close to the things you need, this is the community for you! All of the homes we build in Fort Worth are built by our professional team of experts who have decades of experience in Dallas-Fort Worth and surrounding areas. Rainbow Ridge allows us to showcase our trademark home quality.
Children living in Rainbow Ridge attend J.A. Hargrave Elementary, S.H. Crowley Intermediate, Summer Creek Middle, and North Crowley High Schools.
Source: Impression Homes

