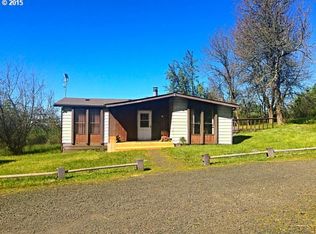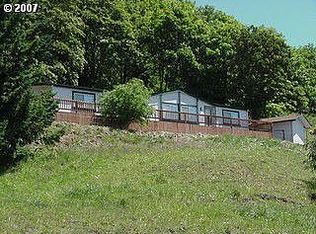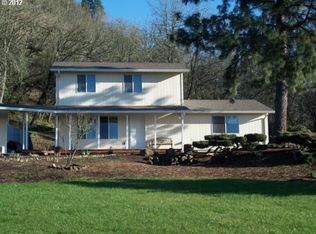Accepted Offer with Contingencies. Country comfort! This 1899 sq. ft. home sits on 4.45 acres and includes a shop, greenhouse & 2 sheds. The 36x60 shop has 4 bays, 220 power, & a loft for additional storage. The home includes wood laminate flooring, a fireplace in the family room, and pine accents. The country kitchen has a long island for counter space and additional storage. Room for animals & a well manicured space with trees for your own park-like setting.
This property is off market, which means it's not currently listed for sale or rent on Zillow. This may be different from what's available on other websites or public sources.


