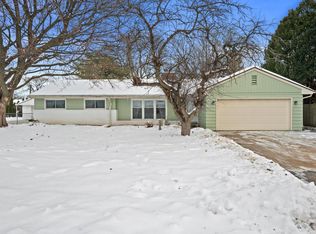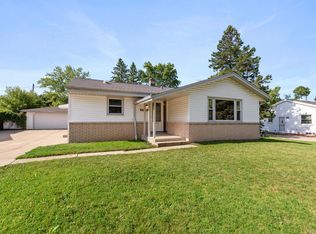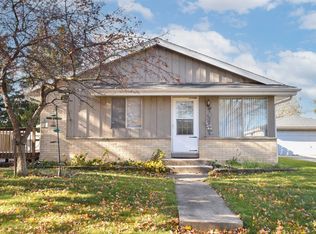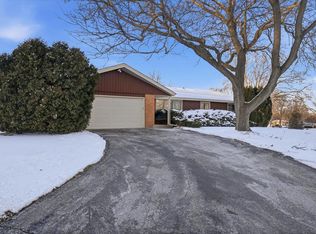Opportunity awaits you!!! This home is almost on 9 acres of beautiful land. You can subdivide this one day and make some $$$. The seller currently enjoys this gorgeous land with a walking path going around the whole property. Right now, it's like having your own park. The home features five bedrooms and four full bathrooms. Tons of closet space throughout. Home features are a huge eat-in kitchen and some hardwood floors. Gigantic recreation room and office in lower. Don't miss out on this rare, golden opportunity. Make your appointment today
Active
Price cut: $25K (12/5)
$550,000
9335 West County Line ROAD #9325, Milwaukee, WI 53224
5beds
1,035sqft
Est.:
Single Family Residence
Built in 1954
8.91 Acres Lot
$547,700 Zestimate®
$531/sqft
$-- HOA
What's special
- 205 days |
- 1,176 |
- 58 |
Likely to sell faster than
Zillow last checked: 8 hours ago
Listing updated: December 05, 2025 at 09:20am
Listed by:
Carl Casarez 414-218-7844,
Coldwell Banker Realty
Source: WIREX MLS,MLS#: 1922379 Originating MLS: Metro MLS
Originating MLS: Metro MLS
Tour with a local agent
Facts & features
Interior
Bedrooms & bathrooms
- Bedrooms: 5
- Bathrooms: 4
- Full bathrooms: 3
- 1/2 bathrooms: 1
- Main level bedrooms: 2
Primary bedroom
- Level: Main
- Area: 180
- Dimensions: 15 x 12
Bedroom 2
- Level: Main
- Area: 156
- Dimensions: 13 x 12
Bedroom 3
- Level: Upper
- Area: 260
- Dimensions: 20 x 13
Bedroom 4
- Level: Upper
- Area: 130
- Dimensions: 13 x 10
Bedroom 5
- Level: Lower
- Area: 255
- Dimensions: 17 x 15
Bathroom
- Features: Shower on Lower, Master Bedroom Bath: Tub/Shower Combo, Master Bedroom Bath, Shower Over Tub, Shower Stall
Kitchen
- Level: Main
- Area: 336
- Dimensions: 21 x 16
Living room
- Level: Main
- Area: 216
- Dimensions: 18 x 12
Office
- Level: Lower
- Area: 156
- Dimensions: 13 x 12
Heating
- Natural Gas, Forced Air
Cooling
- Central Air
Appliances
- Included: Dishwasher, Dryer, Oven, Range, Washer
Features
- Pantry, Walk-In Closet(s)
- Flooring: Wood
- Basement: Finished,Full,Full Size Windows
Interior area
- Total structure area: 2,493
- Total interior livable area: 1,035 sqft
- Finished area below ground: 1,035
Property
Parking
- Total spaces: 2.5
- Parking features: Garage Door Opener, Attached, 2 Car, 1 Space
- Attached garage spaces: 2.5
Features
- Levels: One and One Half
- Stories: 1
- Patio & porch: Patio
Lot
- Size: 8.91 Acres
- Features: Wooded
Details
- Additional structures: Garden Shed
- Parcel number: 0040021000
- Zoning: RS3
Construction
Type & style
- Home type: SingleFamily
- Architectural style: Cape Cod
- Property subtype: Single Family Residence
Materials
- Aluminum Siding, Brick, Brick/Stone, Aluminum Trim, Vinyl Siding
Condition
- 21+ Years
- New construction: No
- Year built: 1954
Utilities & green energy
- Sewer: Public Sewer
- Water: Well
- Utilities for property: Cable Available
Community & HOA
Location
- Region: Milwaukee
- Municipality: Milwaukee
Financial & listing details
- Price per square foot: $531/sqft
- Annual tax amount: $9,158
- Date on market: 6/15/2025
- Inclusions: Oven, Range, Dishwasher, Dryer
- Exclusions: Sauna In Lower
Estimated market value
$547,700
$520,000 - $575,000
$2,304/mo
Price history
Price history
| Date | Event | Price |
|---|---|---|
| 12/5/2025 | Price change | $550,000-4.3%$531/sqft |
Source: | ||
| 11/12/2025 | Price change | $575,000-4%$556/sqft |
Source: | ||
| 8/27/2025 | Price change | $599,000-4.2%$579/sqft |
Source: | ||
| 7/26/2025 | Price change | $625,000-3.8%$604/sqft |
Source: | ||
| 6/15/2025 | Listed for sale | $649,900-3.7%$628/sqft |
Source: | ||
Public tax history
Public tax history
Tax history is unavailable.BuyAbility℠ payment
Est. payment
$3,622/mo
Principal & interest
$2645
Property taxes
$784
Home insurance
$193
Climate risks
Neighborhood: North Granville
Nearby schools
GreatSchools rating
- 4/10Goodrich SchoolGrades: PK-5Distance: 1.8 mi
- 6/10Craig Montessori SchoolGrades: PK-8Distance: 6.6 mi
- 4/10Vincent High SchoolGrades: 9-12Distance: 2.6 mi
Schools provided by the listing agent
- District: Milwaukee
Source: WIREX MLS. This data may not be complete. We recommend contacting the local school district to confirm school assignments for this home.
- Loading
- Loading



