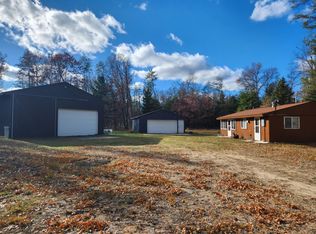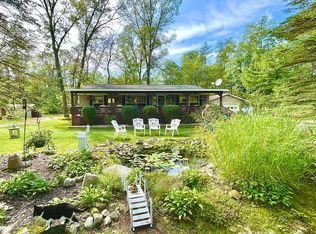Sold
$217,000
9335 SE Forman Rd, Idlewild, MI 49642
3beds
1,200sqft
Single Family Residence
Built in 1999
5 Acres Lot
$217,100 Zestimate®
$181/sqft
$1,642 Estimated rent
Home value
$217,100
Estimated sales range
Not available
$1,642/mo
Zestimate® history
Loading...
Owner options
Explore your selling options
What's special
Perfect Baldwin home on 5 beautiful acres for seclusion. Large front porch facing wonderful water feature/pond with waterfall and State Land across the road for hunting. Good detached garage with it's own electric panel for car plus tool work shop. Additional separate structure for housing guest with nicely fenced high dog run and garden space, has a high fence to keep the NUMEROUS deer from eating your vegetables! Land has good trails started for ATV family fun! Don't wait another year, Come and enjoy your Northern dream home! Paved road with Good plowing - next road south is W76th great connecting road to M37 Big Star Geo (can get anywhere fast) . Pellet stove to keep real cozy in living room. Plus of course year round furnace. sq ft & manufactured vs modular is not yet known
Zillow last checked: 8 hours ago
Listing updated: October 15, 2025 at 12:31pm
Listed by:
Becky A Doorlag 269-664-6464,
Doorlag Realty Company
Bought with:
Frank E. Cargle, 6504312334
TLK Real Estate Inc.
Source: MichRIC,MLS#: 24053982
Facts & features
Interior
Bedrooms & bathrooms
- Bedrooms: 3
- Bathrooms: 2
- Full bathrooms: 2
- Main level bedrooms: 3
Primary bedroom
- Level: Main
- Area: 154
- Dimensions: 14.00 x 11.00
Bedroom 2
- Level: Main
- Area: 90
- Dimensions: 10.00 x 9.00
Bedroom 3
- Level: Main
- Area: 110
- Dimensions: 10.00 x 11.00
Dining room
- Description: Formal
Kitchen
- Level: Main
- Area: 221
- Dimensions: 17.00 x 13.00
Living room
- Level: Main
- Area: 234
- Dimensions: 18.00 x 13.00
Other
- Level: Main
- Area: 80
- Dimensions: 8.00 x 10.00
Heating
- Forced Air
Appliances
- Included: Dryer, Range, Refrigerator, Washer
- Laundry: Laundry Room, Main Level
Features
- Ceiling Fan(s), Guest Quarters, Center Island
- Windows: Skylight(s), Insulated Windows
- Basement: Crawl Space
- Number of fireplaces: 1
- Fireplace features: Living Room
Interior area
- Total structure area: 1,200
- Total interior livable area: 1,200 sqft
Property
Parking
- Total spaces: 2
- Parking features: Garage Door Opener, Detached, Carport
- Garage spaces: 2
- Has carport: Yes
Accessibility
- Accessibility features: Covered Entrance
Features
- Stories: 1
Lot
- Size: 5 Acres
- Dimensions: 165 x 1320
- Features: Recreational, Wooded, Rolling Hills, Adj to Public Land
Details
- Parcel number: 431402402700
- Zoning description: Residential
Construction
Type & style
- Home type: SingleFamily
- Architectural style: Ranch
- Property subtype: Single Family Residence
Materials
- Vinyl Siding
- Roof: Composition
Condition
- New construction: No
- Year built: 1999
Utilities & green energy
- Sewer: Septic Tank
- Water: Well
Community & neighborhood
Location
- Region: Idlewild
Other
Other facts
- Listing terms: Cash,FHA,VA Loan,USDA Loan,MSHDA,Conventional
- Road surface type: Paved
Price history
| Date | Event | Price |
|---|---|---|
| 7/22/2025 | Sold | $217,000-23.8%$181/sqft |
Source: | ||
| 3/31/2025 | Pending sale | $284,900$237/sqft |
Source: | ||
| 10/14/2024 | Listed for sale | $284,900$237/sqft |
Source: | ||
Public tax history
Tax history is unavailable.
Neighborhood: 49642
Nearby schools
GreatSchools rating
- 5/10Baldwin Elementary SchoolGrades: PK-5Distance: 3.7 mi
- 3/10Baldwin Junior High SchoolGrades: 6-8Distance: 3.7 mi
- 3/10Baldwin Senior High SchoolGrades: 9-12Distance: 3.7 mi
Get pre-qualified for a loan
At Zillow Home Loans, we can pre-qualify you in as little as 5 minutes with no impact to your credit score.An equal housing lender. NMLS #10287.

