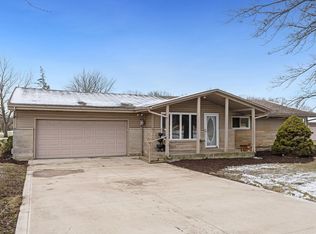Closed
$240,000
9335 Hoffman Rd, Fort Wayne, IN 46816
3beds
1,914sqft
Single Family Residence
Built in 1935
0.66 Acres Lot
$243,600 Zestimate®
$--/sqft
$1,323 Estimated rent
Home value
$243,600
$222,000 - $268,000
$1,323/mo
Zestimate® history
Loading...
Owner options
Explore your selling options
What's special
" Charming, Fully Renovated 1935 Schoolhouse on .066 acres. This is truly one of a kind beautiful home, it blends with historic charm with modern convivence!! this home features 3 bedrooms and 1 large Bathroom stand up tile shower WIFI mirror over the vanity. This open concept with 1914 square ft. is bright and inviting, features large windows that flood the space with natural light and provide a stunning sunset. The brand new bathroom is a showstopper boasting a luxurious double headed shower, a sleek LED lit vanity mirror with a defrost feature, and a Bluetooth enabled fan, perfect for you favorite tunes or podcast. The kitchen is equipped with all new appliances, making meal preparation a delight, and the thoughtful updates throughout the home ensures comfort and and easy living. Enjoy the added benefit of a one car garage, a small backyard shed for extra storage, and a partial basement for even more storage. Nestled on .067 acres this property provides plenty of room to enjoy the outdoors, whether its gardening, relaxing, the brick exterior exudes timeless charm, while the homes unique history as a schoolhouse makes it a conversation starter and a rare GEM!! THIS HOME OFFERS SERENE LIVING WITH ALL MODERN UP GRADES, Don't miss your chance to own this beautifully restored piece of HISTORY !!!!!!!!!
Zillow last checked: 8 hours ago
Listing updated: April 23, 2025 at 12:43pm
Listed by:
Sheryl Inskeep 419-733-5719,
Harner Realty LLC
Bought with:
Jeffrey Lawson, RB15000705
F.C. Tucker Fort Wayne
Source: IRMLS,MLS#: 202507424
Facts & features
Interior
Bedrooms & bathrooms
- Bedrooms: 3
- Bathrooms: 1
- Full bathrooms: 1
- Main level bedrooms: 2
Bedroom 1
- Level: Upper
Bedroom 2
- Level: Main
Dining room
- Level: Main
- Area: 285
- Dimensions: 19 x 15
Family room
- Level: Main
- Area: 285
- Dimensions: 19 x 15
Kitchen
- Level: Main
- Area: 300
- Dimensions: 20 x 15
Living room
- Level: Main
- Area: 285
- Dimensions: 19 x 15
Office
- Level: Main
- Area: 80
- Dimensions: 10 x 8
Heating
- Natural Gas, Forced Air
Cooling
- Central Air
Appliances
- Included: Dishwasher, Microwave, Refrigerator, Washer/Dryer Stacked, Electric Range
- Laundry: Main Level
Features
- Breakfast Bar, Ceiling Fan(s), Eat-in Kitchen, Entrance Foyer, Kitchen Island, Open Floorplan, Pantry, Stand Up Shower, Great Room
- Flooring: Hardwood
- Basement: Partial,Unfinished,Brick
- Number of fireplaces: 1
- Fireplace features: Living Room
Interior area
- Total structure area: 2,552
- Total interior livable area: 1,914 sqft
- Finished area above ground: 1,914
- Finished area below ground: 0
Property
Parking
- Total spaces: 1
- Parking features: Attached, Garage Door Opener, Concrete
- Attached garage spaces: 1
- Has uncovered spaces: Yes
Features
- Levels: One and One Half
- Stories: 1
Lot
- Size: 0.66 Acres
- Features: Historic Designation, Rural, Landscaped
Details
- Additional structures: Shed
- Parcel number: 021802400008.000051
Construction
Type & style
- Home type: SingleFamily
- Property subtype: Single Family Residence
Materials
- Brick
- Foundation: Stone
- Roof: Metal
Condition
- New construction: No
- Year built: 1935
Utilities & green energy
- Sewer: Septic Tank
- Water: Well
Community & neighborhood
Location
- Region: Fort Wayne
- Subdivision: None
Other
Other facts
- Listing terms: Cash,Conventional,FHA,VA Loan
Price history
| Date | Event | Price |
|---|---|---|
| 4/22/2025 | Sold | $240,000-4% |
Source: | ||
| 3/24/2025 | Pending sale | $249,900 |
Source: | ||
| 3/21/2025 | Price change | $249,900-5.7% |
Source: | ||
| 3/10/2025 | Listed for sale | $264,900+103.8% |
Source: | ||
| 3/13/2024 | Sold | $130,000-13.3% |
Source: | ||
Public tax history
| Year | Property taxes | Tax assessment |
|---|---|---|
| 2024 | $3,632 +50.4% | $43,000 -77.9% |
| 2023 | $2,415 +12% | $194,400 +8.4% |
| 2022 | $2,156 -0.6% | $179,400 +24.1% |
Find assessor info on the county website
Neighborhood: 46816
Nearby schools
GreatSchools rating
- 7/10Hoagland Elementary SchoolGrades: K-6Distance: 3.1 mi
- 4/10Heritage Jr/Sr High SchoolGrades: 7-12Distance: 3.1 mi
Schools provided by the listing agent
- Elementary: Heritage
- Middle: Heritage
- High: Heritage
- District: East Allen County
Source: IRMLS. This data may not be complete. We recommend contacting the local school district to confirm school assignments for this home.
Get pre-qualified for a loan
At Zillow Home Loans, we can pre-qualify you in as little as 5 minutes with no impact to your credit score.An equal housing lender. NMLS #10287.
Sell with ease on Zillow
Get a Zillow Showcase℠ listing at no additional cost and you could sell for —faster.
$243,600
2% more+$4,872
With Zillow Showcase(estimated)$248,472
