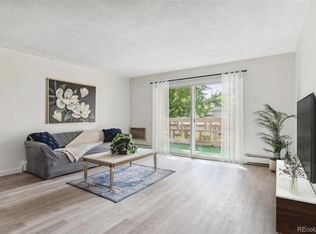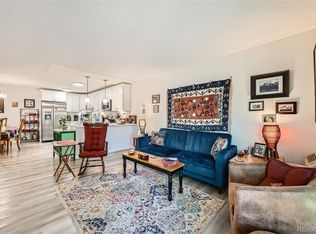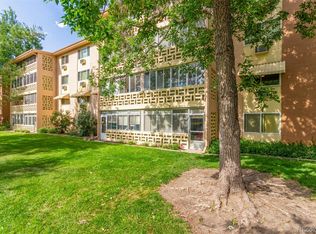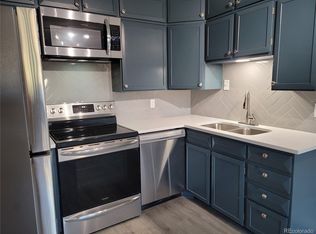Sold for $340,000 on 06/09/23
$340,000
9335 E Center Avenue #5B, Denver, CO 80247
3beds
1,380sqft
Townhouse
Built in 1972
-- sqft lot
$287,900 Zestimate®
$246/sqft
$2,481 Estimated rent
Home value
$287,900
$268,000 - $308,000
$2,481/mo
Zestimate® history
Loading...
Owner options
Explore your selling options
What's special
It’s like a community within a community! Come home to this beautifully bright and well-maintained condo in the heart of Windsor Gardens 55+ community! Enjoy senior adult living at its finest with two generously spacious bedrooms. The primary bedroom is serviced by a three-fourth bath with a huge walk-in closet, the second bedroom is serviced by a newer remodeled full bathroom. Enjoy the large screened-in Lanai (not included in the square footage). New plush carpeting, fresh paint, a formal living room and formal dining room or den, the kitchen provides extended built-in cabinets with space for a dinette. A bonus room can be used for additional storage or a small office. Included is a one-car assigned underground parking space (#47) with assigned lockable storage. The laundry is conveniently located across the hall with an additional locked storage room. Windsor Gardens, Denver’s premiere 55+ community with all the amenities that a resort offers: Emerald Green Golf Course, Pro Shop, Restaurant/Bar, Indoor/Outdoor Pools, Fitness Center, Auditorium, Community Center, Billiard Parlor, Art Room, Fully Staffed Activities Department, 24/7 Community Response Safety Patrol, On-Site Management, Community Garden Plots and more activities than you can imagine.
Zillow last checked: 8 hours ago
Listing updated: September 13, 2023 at 10:11pm
Listed by:
Kathleen Andrews 303-917-6240 kandrews_regal@comcast.net,
Regal Realty Group LLC
Bought with:
Kari Ward, 100097391
Your Castle Real Estate Inc
Source: REcolorado,MLS#: 4925933
Facts & features
Interior
Bedrooms & bathrooms
- Bedrooms: 3
- Bathrooms: 2
- Full bathrooms: 1
- 3/4 bathrooms: 1
- Main level bathrooms: 2
- Main level bedrooms: 3
Primary bedroom
- Description: Walk-In Close Serviced By A 3/4 Bath
- Level: Main
Bedroom
- Description: Spacious With Spacious Walk-In Closet
- Level: Main
Bedroom
- Description: Spacious With 2 Large Closets
- Level: Main
Primary bathroom
- Description: Walk-In Shower
- Level: Main
Bathroom
- Description: Newer Updated W/Beautiful Tiling
- Level: Main
Bonus room
- Description: Can Be An Office Or Additional Storage Space Or
- Level: Main
Dining room
- Description: Formal Dining Room Or Den
- Level: Main
Kitchen
- Description: Extended Built-In Cabinets W/Room For Dinette
- Level: Main
Living room
- Description: Bright/Beautiful New Carpet Throughout
- Level: Main
Heating
- Hot Water
Cooling
- Has cooling: Yes
Appliances
- Included: Dishwasher, Disposal, Microwave, Oven, Range, Range Hood, Refrigerator
- Laundry: Common Area, Laundry Closet
Features
- Ceiling Fan(s), Elevator, Entrance Foyer, Five Piece Bath, Granite Counters, Smoke Free
- Windows: Window Treatments
- Has basement: No
- Common walls with other units/homes: 1 Common Wall
Interior area
- Total structure area: 1,380
- Total interior livable area: 1,380 sqft
- Finished area above ground: 1,380
Property
Parking
- Total spaces: 1
- Parking features: Storage, Underground
- Garage spaces: 1
Features
- Levels: One
- Stories: 1
- Entry location: Exterior Access
- Patio & porch: Covered
- Exterior features: Balcony, Elevator, Garden
- Pool features: Indoor, Outdoor Pool
- Has view: Yes
- View description: City, Golf Course, Lake, Mountain(s)
- Has water view: Yes
- Water view: Lake
Lot
- Features: Near Public Transit, Open Space
Details
- Parcel number: 615214632
- Zoning: O-1
- Special conditions: Standard
Construction
Type & style
- Home type: Townhouse
- Property subtype: Townhouse
- Attached to another structure: Yes
Materials
- Block, Concrete
- Roof: Other
Condition
- Updated/Remodeled
- Year built: 1972
Utilities & green energy
- Sewer: Public Sewer
- Water: Public
- Utilities for property: Natural Gas Available
Community & neighborhood
Security
- Security features: 24 Hour Security, Carbon Monoxide Detector(s), Secured Garage/Parking, Security Guard, Smoke Detector(s)
Senior living
- Senior community: Yes
Location
- Region: Denver
- Subdivision: Windsor Gardens
HOA & financial
HOA
- Has HOA: Yes
- HOA fee: $666 monthly
- Amenities included: Clubhouse, Elevator(s), Fitness Center, Golf Course, Pool, Security, Trail(s)
- Services included: Heat, Insurance, Maintenance Grounds, Sewer, Snow Removal, Trash, Water
- Association name: Windsor Gardens Association
- Association phone: 303-364-7485
Other
Other facts
- Listing terms: 1031 Exchange,Cash,Conventional,FHA
- Ownership: Estate
- Road surface type: Paved
Price history
| Date | Event | Price |
|---|---|---|
| 6/9/2023 | Sold | $340,000+146.4%$246/sqft |
Source: | ||
| 12/18/2002 | Sold | $138,000$100/sqft |
Source: Public Record | ||
Public tax history
| Year | Property taxes | Tax assessment |
|---|---|---|
| 2024 | $1,041 -10.1% | $13,430 -17.4% |
| 2023 | $1,157 +3.6% | $16,260 +11.8% |
| 2022 | $1,117 +64.9% | $14,550 -2.8% |
Find assessor info on the county website
Neighborhood: Windsor
Nearby schools
GreatSchools rating
- 3/10Place Bridge AcademyGrades: PK-8Distance: 1.9 mi
- 5/10George Washington High SchoolGrades: 9-12Distance: 1.8 mi
Schools provided by the listing agent
- Elementary: Place Bridge Academy
- Middle: Place Bridge Academy
- High: George Washington
- District: Denver 1
Source: REcolorado. This data may not be complete. We recommend contacting the local school district to confirm school assignments for this home.
Get a cash offer in 3 minutes
Find out how much your home could sell for in as little as 3 minutes with a no-obligation cash offer.
Estimated market value
$287,900
Get a cash offer in 3 minutes
Find out how much your home could sell for in as little as 3 minutes with a no-obligation cash offer.
Estimated market value
$287,900



