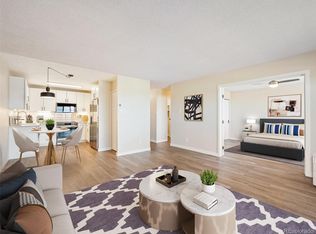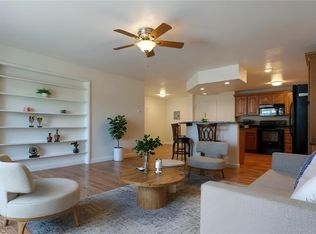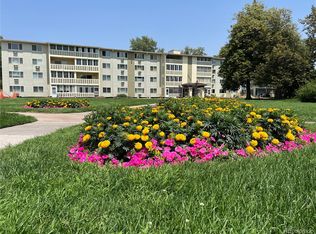Sold for $219,900 on 12/23/24
$219,900
9335 E Center Avenue #4D, Denver, CO 80247
2beds
1,200sqft
Condominium
Built in 1972
-- sqft lot
$210,800 Zestimate®
$183/sqft
$1,812 Estimated rent
Home value
$210,800
$198,000 - $226,000
$1,812/mo
Zestimate® history
Loading...
Owner options
Explore your selling options
What's special
Welcome to your new home in this serene 55-plus community! Nestled within beautifully landscaped grounds, to include a 9 hole golf course, this charming condominium offers both comfort and style. The open floor plan creates a seamless flow from the spacious living room to the modern kitchen, where you'll find granite countertops with a convenient overhang perfect for casual dining. Step out onto the covered patio directly from the living room and enjoy your morning coffee or evening relaxation.
Living and primary bedroom are equipped with individual AC units and ceiling fans to ensure your comfort year-round, complemented by efficient baseboard heating. The master bedroom is a true retreat, featuring an attached bathroom and a generous walk-in closet. The second bedroom is equally inviting, with easy access to its own full bathroom, making it perfect for guests or a home office.
Experience the best in comfortable, community-focused living. Schedule your visit today and discover the lifestyle that awaits you!
Zillow last checked: 8 hours ago
Listing updated: December 24, 2024 at 10:12am
Listed by:
Dane Danbury Danedanbury@gmail.com,
MB Marston and Blue
Bought with:
The Grossman Team
Madison & Company Properties
Source: REcolorado,MLS#: 7539130
Facts & features
Interior
Bedrooms & bathrooms
- Bedrooms: 2
- Bathrooms: 2
- Full bathrooms: 1
- 3/4 bathrooms: 1
- Main level bathrooms: 2
- Main level bedrooms: 2
Primary bedroom
- Description: Bath Adjoins
- Level: Main
Bedroom
- Level: Main
Bathroom
- Level: Main
Bathroom
- Level: Main
Kitchen
- Level: Main
Living room
- Level: Main
Heating
- Baseboard, Hot Water
Cooling
- Air Conditioning-Room
Appliances
- Included: Dishwasher, Microwave, Oven, Refrigerator
Features
- Granite Counters, High Ceilings, No Stairs, Open Floorplan, Vaulted Ceiling(s), Walk-In Closet(s)
- Flooring: Carpet
- Has basement: No
- Common walls with other units/homes: 2+ Common Walls
Interior area
- Total structure area: 1,200
- Total interior livable area: 1,200 sqft
- Finished area above ground: 1,200
Property
Parking
- Total spaces: 1
- Details: Off Street Spaces: 1
Features
- Levels: One
- Stories: 1
- Patio & porch: Covered, Patio
- Exterior features: Balcony
Details
- Parcel number: 615214653
- Zoning: O-1
- Special conditions: Standard
Construction
Type & style
- Home type: Condo
- Property subtype: Condominium
- Attached to another structure: Yes
Materials
- Block, Brick
- Roof: Unknown
Condition
- Year built: 1972
Utilities & green energy
- Sewer: Public Sewer
- Water: Public
- Utilities for property: Electricity Connected
Community & neighborhood
Security
- Security features: 24 Hour Security
Senior living
- Senior community: Yes
Location
- Region: Denver
- Subdivision: Windsor Gardens
HOA & financial
HOA
- Has HOA: Yes
- HOA fee: $658 monthly
- Amenities included: Clubhouse, Coin Laundry, Elevator(s), Fitness Center, Golf Course
- Services included: Heat, Insurance, Maintenance Grounds, Maintenance Structure, Recycling, Security, Sewer, Snow Removal, Trash, Water
- Association name: Windsor Gardens
- Association phone: 303-364-7485
Other
Other facts
- Listing terms: Cash,Conventional,FHA,VA Loan
- Ownership: Estate
Price history
| Date | Event | Price |
|---|---|---|
| 12/23/2024 | Sold | $219,900+0.2%$183/sqft |
Source: | ||
| 10/28/2024 | Pending sale | $219,500$183/sqft |
Source: | ||
| 10/11/2024 | Price change | $219,500-2.2%$183/sqft |
Source: | ||
| 9/17/2024 | Price change | $224,500-2.3%$187/sqft |
Source: | ||
| 9/3/2024 | Price change | $229,900-4.2%$192/sqft |
Source: | ||
Public tax history
| Year | Property taxes | Tax assessment |
|---|---|---|
| 2024 | $910 -26.2% | $11,750 -19.4% |
| 2023 | $1,234 +3.6% | $14,570 -6.1% |
| 2022 | $1,192 -3.3% | $15,520 -2.8% |
Find assessor info on the county website
Neighborhood: Windsor
Nearby schools
GreatSchools rating
- 3/10Place Bridge AcademyGrades: PK-8Distance: 1.9 mi
- 5/10George Washington High SchoolGrades: 9-12Distance: 1.9 mi
Schools provided by the listing agent
- Elementary: Place Bridge Academy
- Middle: Place Bridge Academy
- High: George Washington
- District: Denver 1
Source: REcolorado. This data may not be complete. We recommend contacting the local school district to confirm school assignments for this home.
Get a cash offer in 3 minutes
Find out how much your home could sell for in as little as 3 minutes with a no-obligation cash offer.
Estimated market value
$210,800
Get a cash offer in 3 minutes
Find out how much your home could sell for in as little as 3 minutes with a no-obligation cash offer.
Estimated market value
$210,800


