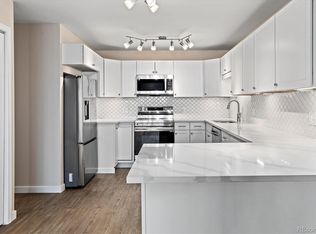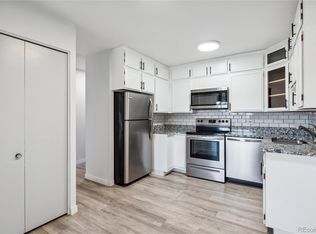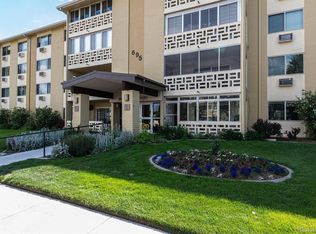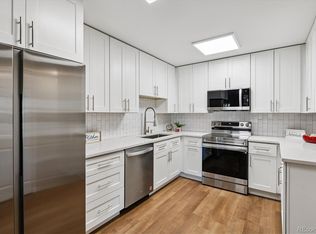Not your Grand Papy's retirement community! Beautifully updated from top to bottom, this 2-bed, 2-bath home in a vibrant 55+ community features modern finishes, open living spaces, and a private lanai with panoramic views of Denver and the mountains. Enjoy community events, games, and on-site golf. Located just off Alameda with open space behind, this home is as peaceful as it is connected. Here is a video showcasing the features! https://www.youtube.com/shorts/kEZqG3-WVho
For sale
Price cut: $5K (10/7)
$295,000
9335 E Center Avenue #10C, Denver, CO 80247
2beds
1,200sqft
Est.:
Condominium
Built in 1972
-- sqft lot
$-- Zestimate®
$246/sqft
$691/mo HOA
What's special
Modern finishesOpen living spaces
- 152 days |
- 44 |
- 3 |
Zillow last checked: 8 hours ago
Listing updated: November 17, 2025 at 01:11pm
Listed by:
Tegan Davis 720-679-7824 tegan@homewithimpact.com,
eXp Realty, LLC,
iMPACT Team 303-962-4272,
eXp Realty, LLC
Source: REcolorado,MLS#: 6232255
Tour with a local agent
Facts & features
Interior
Bedrooms & bathrooms
- Bedrooms: 2
- Bathrooms: 2
- Full bathrooms: 1
- 3/4 bathrooms: 1
- Main level bathrooms: 2
- Main level bedrooms: 2
Bedroom
- Description: Spacious Office Or Bedroom With Barn Doors
- Level: Main
Bedroom
- Description: Expansive Primary With En-Suite Bathroom
- Level: Main
Bathroom
- Description: Attached To The Primary!
- Level: Main
Bathroom
- Description: Hall Bath, Perfect For Guests
- Level: Main
Heating
- Natural Gas
Cooling
- Central Air
Appliances
- Included: Dishwasher, Disposal, Dryer, Microwave, Range, Refrigerator, Washer
Features
- Ceiling Fan(s), No Stairs, Open Floorplan, Primary Suite, Quartz Counters, Smoke Free, Walk-In Closet(s)
- Flooring: Carpet
- Has basement: No
- Common walls with other units/homes: 2+ Common Walls
Interior area
- Total structure area: 1,200
- Total interior livable area: 1,200 sqft
- Finished area above ground: 1,200
Video & virtual tour
Property
Parking
- Total spaces: 1
- Parking features: Garage
- Garage spaces: 1
Features
- Levels: One
- Stories: 1
- Exterior features: Elevator
Details
- Parcel number: 615214648
- Zoning: O-1
- Special conditions: Standard
Construction
Type & style
- Home type: Condo
- Property subtype: Condominium
- Attached to another structure: Yes
Materials
- Brick, Concrete
- Roof: Composition
Condition
- Year built: 1972
Utilities & green energy
- Sewer: Public Sewer
Community & HOA
Community
- Security: Security Entrance
- Senior community: Yes
- Subdivision: Windsor Gardens
HOA
- Has HOA: Yes
- Amenities included: Clubhouse, Fitness Center, Golf Course, Pool
- Services included: Heat, Insurance, Maintenance Grounds, Maintenance Structure, Sewer, Snow Removal, Trash, Water
- HOA fee: $691 monthly
- HOA name: Windsor Gardens
- HOA phone: 303-364-7485
Location
- Region: Denver
Financial & listing details
- Price per square foot: $246/sqft
- Tax assessed value: $231,400
- Annual tax amount: $936
- Date on market: 7/18/2025
- Listing terms: 1031 Exchange,Cash,Conventional,FHA,VA Loan
- Exclusions: Personal Property
- Ownership: Individual
Estimated market value
Not available
Estimated sales range
Not available
Not available
Price history
Price history
| Date | Event | Price |
|---|---|---|
| 10/7/2025 | Price change | $295,000-1.7%$246/sqft |
Source: | ||
| 7/18/2025 | Listed for sale | $300,000+100%$250/sqft |
Source: | ||
| 12/12/2024 | Sold | $150,000-21.1%$125/sqft |
Source: | ||
| 11/26/2024 | Pending sale | $190,000$158/sqft |
Source: | ||
| 11/21/2024 | Price change | $190,000-11.6%$158/sqft |
Source: | ||
Public tax history
Public tax history
| Year | Property taxes | Tax assessment |
|---|---|---|
| 2024 | $916 -9.2% | $11,820 -19.3% |
| 2023 | $1,008 +3.6% | $14,640 +15.5% |
| 2022 | $974 -3% | $12,680 -2.8% |
Find assessor info on the county website
BuyAbility℠ payment
Est. payment
$2,332/mo
Principal & interest
$1425
HOA Fees
$691
Other costs
$216
Climate risks
Neighborhood: Windsor
Nearby schools
GreatSchools rating
- 3/10Place Bridge AcademyGrades: PK-8Distance: 1.8 mi
- 5/10George Washington High SchoolGrades: 9-12Distance: 1.8 mi
Schools provided by the listing agent
- Elementary: Place Bridge Academy
- Middle: Place Bridge Academy
- High: George Washington
- District: Denver 1
Source: REcolorado. This data may not be complete. We recommend contacting the local school district to confirm school assignments for this home.
- Loading
- Loading








